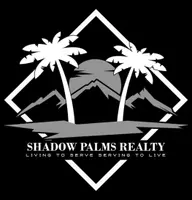$950,000
$999,000
4.9%For more information regarding the value of a property, please contact us for a free consultation.
2 Beds
3 Baths
2,010 SqFt
SOLD DATE : 07/08/2025
Key Details
Sold Price $950,000
Property Type Single Family Home
Sub Type Single Family Residence
Listing Status Sold
Purchase Type For Sale
Square Footage 2,010 sqft
Price per Sqft $472
MLS Listing ID PW25052726
Sold Date 07/08/25
Bedrooms 2
Full Baths 3
HOA Y/N No
Year Built 1950
Lot Size 0.473 Acres
Property Sub-Type Single Family Residence
Property Description
Welcome to 1466 Recado Rd., a home with a lot of character and unique features! There are 2 units! This home has extensive sweeping southerly views from OC to LA, city lights, and ocean views. Located on a private road, this single level 2 bedroom, 3 bath home sits at the top of the road. There is also a separate 1 bedroom, 1 bath apartment with its own access on the property. Entering the home you will notice the wood flooring, a freshly painted interior, lots of built-in shelves framing the living room fireplace, and an interior laundry room. Enjoy the tranquil beauty from every room, as there are large windows which allow for lots of natural light, as well as extensive front patio sitting, and a back yard terraced and landscaped with numerous fruit trees including, orange, lemon, papaya, guava, avocado, and more. A 2 car garage and gated entrance. There is a comfortable daily breeze that sets the indoor/outdoor feel at this home. Close to malls, shopping, restaurants, schools, and entertainment. Priced to sell, this one will not last!!
Location
State CA
County Los Angeles
Area 88 - La Habra Heights
Zoning LHRA1*
Rooms
Main Level Bedrooms 2
Interior
Interior Features Beamed Ceilings, Breakfast Bar, See Remarks, All Bedrooms Down, Bedroom on Main Level
Heating Central
Cooling Wall/Window Unit(s)
Flooring Tile, Wood
Fireplaces Type Family Room
Fireplace Yes
Appliance Convection Oven, Dishwasher, Gas Cooktop, Range Hood
Laundry Laundry Room
Exterior
Parking Features Driveway, Garage
Garage Spaces 2.0
Garage Description 2.0
Fence Brick, Chain Link, Glass, See Remarks
Pool None
Community Features Golf, Horse Trails, Park, Rural
Utilities Available Cable Connected, Electricity Connected, Natural Gas Connected, Phone Connected, Water Connected
View Y/N Yes
View Catalina, City Lights, Hills
Roof Type Asphalt
Porch Concrete, Open, Patio
Total Parking Spaces 2
Private Pool No
Building
Lot Description 2-5 Units/Acre, Landscaped
Story 1
Entry Level One
Sewer Septic Tank
Water Private
Architectural Style Custom
Level or Stories One
New Construction No
Schools
School District Fullerton Joint Union High
Others
Senior Community No
Tax ID 8237028004
Acceptable Financing Cash, Cash to New Loan, Conventional, 1031 Exchange
Listing Terms Cash, Cash to New Loan, Conventional, 1031 Exchange
Financing Contract
Special Listing Condition Standard
Read Less Info
Want to know what your home might be worth? Contact us for a FREE valuation!

Our team is ready to help you sell your home for the highest possible price ASAP

Bought with Jan Fiore Coldwell Banker Diamond






