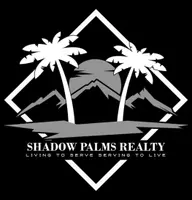3 Beds
2 Baths
1,884 SqFt
3 Beds
2 Baths
1,884 SqFt
OPEN HOUSE
Sat Apr 26, 11:00am - 4:00pm
Sun Apr 27, 11:00am - 3:00pm
Key Details
Property Type Single Family Home
Sub Type Single Family Residence
Listing Status Active
Purchase Type For Sale
Square Footage 1,884 sqft
Price per Sqft $403
MLS Listing ID PI25067473
Bedrooms 3
Full Baths 2
HOA Y/N No
Year Built 2003
Lot Size 6,028 Sqft
Property Sub-Type Single Family Residence
Property Description
Step inside to discover sun-drenched interiors enhanced by plantation shutters throughout, providing both elegance and privacy. The living room features an elegant, warming fireplace—perfect for cozy evenings—and flows seamlessly into the open-concept kitchen and dining areas. The kitchen is a chef's delight, complete with stainless steel appliances, a convenient pantry, and a layout that opens directly to the family room, making hosting and everyday living effortless.
Retreat to the spacious primary suite, newly renovated to offer a true sanctuary. Enjoy the luxurious walk-in shower, generous closet space, and calming design touches that make this suite your personal haven.
Step outside to the private backyard oasis and take in the picturesque views of Nipomo's iconic rolling hills. Whether you're sipping morning coffee or watching the sunset, the terraced flower beds provide a tranquil space for easy gardening and quiet reflection. The 6,000 sq. ft. lot features a charming front yard and a backyard ready for your personal touch.
Built in 2003 and set in one of Nipomo's most desirable neighborhoods, this home is a rare gem—offering peace, natural beauty, and a lifestyle of ease on the Central Coast. Don't miss your opportunity to own a slice of paradise in Teddy Bear Hills!
Location
State CA
County San Luis Obispo
Area Npmo - Nipomo
Zoning RSF
Rooms
Main Level Bedrooms 3
Interior
Heating Forced Air
Cooling None
Flooring Carpet, Tile
Fireplaces Type Living Room
Fireplace Yes
Appliance Dishwasher, Disposal, Microwave, Refrigerator
Laundry Inside
Exterior
Parking Features Door-Multi, Driveway, Garage Faces Front, Garage
Garage Spaces 2.0
Garage Description 2.0
Pool None
Community Features Suburban, Sidewalks
View Y/N Yes
View Hills
Attached Garage Yes
Total Parking Spaces 2
Private Pool No
Building
Lot Description 0-1 Unit/Acre, Back Yard, Front Yard
Dwelling Type House
Story 1
Entry Level One
Sewer Public Sewer
Water Public
Level or Stories One
New Construction No
Schools
School District Lucia Mar Unified
Others
Senior Community No
Tax ID 092120018
Acceptable Financing Cash, Cash to New Loan, Conventional
Listing Terms Cash, Cash to New Loan, Conventional
Special Listing Condition Trust
Virtual Tour https://www.857bernita.com/







