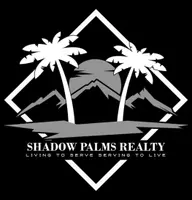4 Beds
2 Baths
1,400 SqFt
4 Beds
2 Baths
1,400 SqFt
OPEN HOUSE
Sat Apr 26, 11:00am - 4:30pm
Key Details
Property Type Single Family Home
Sub Type Single Family Residence
Listing Status Active
Purchase Type For Sale
Square Footage 1,400 sqft
Price per Sqft $1,105
MLS Listing ID OC25087218
Bedrooms 4
Full Baths 2
Construction Status Updated/Remodeled,Turnkey
HOA Y/N No
Year Built 1945
Lot Size 5,797 Sqft
Property Sub-Type Single Family Residence
Property Description
Step into this beautifully maintained home, available for the first time since it was built and lovingly cared for by the same family for generations.
Nestled in the heart of the sought-after Rancho Park neighborhood, this 4-bedroom, 2-bathroom residence offers comfort, space, and flexibility.
The thoughtfully updated interior features an open-concept layout with a remodeled kitchen, warm family room addition, and modernized bathrooms. A versatile fourth bedroom addition with its private entrance is ideal as a home office or extended living space.
Enjoy a 3-car garage, a generous lot size and the excellent potential for two ADU structures.
Its convenient location near the soon to staff UCLA Research Medical Center, Trader Joe's market, restaurants, the commuter train with transportation to the beach, downtown and its close proximity to the UCLA campus plus all modern facilities, makes this home both a perfect family retreat and a smart investment.
Don't miss this rare find in one of West LA's most desirable areas!
Location
State CA
County Los Angeles
Area Wla - West Los Angeles
Rooms
Other Rooms Second Garage, Storage, Workshop
Main Level Bedrooms 4
Interior
Interior Features Chair Rail, Ceiling Fan(s), Eat-in Kitchen, Granite Counters, In-Law Floorplan, Storage, All Bedrooms Down, Bedroom on Main Level, Utility Room, Workshop
Heating Floor Furnace
Cooling Electric, Wall/Window Unit(s)
Flooring Bamboo, Tile, Wood
Fireplaces Type Living Room
Fireplace Yes
Appliance Dishwasher, Free-Standing Range, Disposal, Gas Range, Gas Water Heater, Microwave, Refrigerator, Water To Refrigerator, Water Heater, Dryer, Washer
Laundry Inside, Laundry Room
Exterior
Exterior Feature Awning(s), Lighting, Rain Gutters
Parking Features Door-Multi, Direct Access, Garage, Garage Door Opener, Garage Faces Rear, Workshop in Garage
Garage Spaces 3.0
Garage Description 3.0
Fence Stucco Wall, Wood
Pool None
Community Features Biking, Curbs, Gutter(s), Street Lights, Sidewalks
Utilities Available Cable Available, Sewer Connected
View Y/N No
View None
Roof Type Composition
Porch Rear Porch, Brick, Concrete, Covered, Front Porch, Patio
Attached Garage No
Total Parking Spaces 3
Private Pool No
Building
Lot Description Back Yard, Front Yard, Garden, Lawn, Landscaped, Level, Rectangular Lot, Sprinklers Timer, Sprinkler System, Street Level, Walkstreet, Yard
Dwelling Type House
Story 1
Entry Level One
Foundation Raised
Sewer Public Sewer
Water Public
Architectural Style Ranch
Level or Stories One
Additional Building Second Garage, Storage, Workshop
New Construction No
Construction Status Updated/Remodeled,Turnkey
Schools
School District Los Angeles Unified
Others
Senior Community No
Tax ID 4254003004
Security Features Carbon Monoxide Detector(s),Smoke Detector(s),Security Lights
Acceptable Financing Cash, Cash to New Loan
Listing Terms Cash, Cash to New Loan
Special Listing Condition Standard
Virtual Tour https://www.wellcomemat.com/video/54fbe07789541m3r1/WLA/CA/90064/Westwood/OC25087218/







