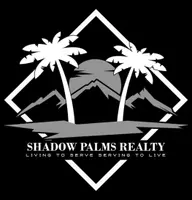4 Beds
2 Baths
1,915 SqFt
4 Beds
2 Baths
1,915 SqFt
Key Details
Property Type Single Family Home
Sub Type Single Family Residence
Listing Status Active
Purchase Type For Sale
Square Footage 1,915 sqft
Price per Sqft $263
MLS Listing ID IG25089329
Bedrooms 4
Full Baths 2
Construction Status Repairs Cosmetic
HOA Y/N No
Year Built 1994
Lot Size 4.600 Acres
Property Sub-Type Single Family Residence
Property Description
Step inside to discover nearly 2,000 square feet of open, light-filled living space, thoughtfully laid out with 4 spacious bedrooms and 2 full bathrooms. The heart of the home is a stunning chef-style kitchen featuring sleek granite countertops, rich cabinetry, a generous center island, and stainless steel appliances — ideal for everyday meals or entertaining.
The primary suite is your personal escape, complete with a three-sided fireplace, oversized soaking tub, dual vanities, and a large walk-in closet. Need extra room? A flexible bonus space just off the kitchen is perfect for a home office, gym, or game room.
Outside, you'll enjoy the peace of wide-open skies, fenced-in privacy, and plenty of room to roam. An attached 2-car garage and RV-ready 50-amp hookup add convenience for your lifestyle.
Whether you're looking for your forever home or a serene weekend getaway, this property delivers space, style, and the freedom of country living — all within reach of city amenities.
Sellers are HIGHLY MOTIVATED TO SELL
Location
State CA
County San Bernardino
Area Phel - Phelan
Zoning PH/RL
Rooms
Main Level Bedrooms 4
Interior
Interior Features Eat-in Kitchen, All Bedrooms Down, Bedroom on Main Level, Main Level Primary, Walk-In Closet(s)
Heating Central
Cooling Central Air
Flooring Laminate
Fireplaces Type Family Room, Primary Bedroom, Multi-Sided, Wood Burning
Inclusions Stove, Refrigerator,
Fireplace Yes
Appliance Dishwasher, Gas Cooktop, Refrigerator, Dryer, Washer
Exterior
Parking Features Door-Single, Garage, RV Access/Parking
Garage Spaces 2.0
Garage Description 2.0
Fence Chain Link
Pool None
Community Features Rural
Utilities Available Electricity Connected, Natural Gas Not Available, Propane, Water Connected
View Y/N Yes
View Desert, Mountain(s)
Roof Type Tile
Accessibility Parking
Porch Patio, Porch
Attached Garage Yes
Total Parking Spaces 2
Private Pool No
Building
Lot Description 2-5 Units/Acre, Desert Back, Desert Front, Horse Property
Dwelling Type House
Story 1
Entry Level One
Foundation None
Sewer Septic Tank
Level or Stories One
New Construction No
Construction Status Repairs Cosmetic
Schools
School District Snowline Joint Unified
Others
Senior Community No
Tax ID 3065221240000
Acceptable Financing Cash, Cash to New Loan, Conventional, FHA 203(b), FHA 203(k), Submit
Horse Property Yes
Listing Terms Cash, Cash to New Loan, Conventional, FHA 203(b), FHA 203(k), Submit
Special Listing Condition Standard


