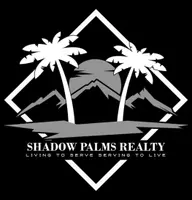2 Beds
2 Baths
1,507 SqFt
2 Beds
2 Baths
1,507 SqFt
OPEN HOUSE
Fri Jun 27, 11:00am - 2:00pm
Fri Jun 27, 5:00pm - 7:00pm
Sat Jun 28, 10:00am - 1:00pm
Sun Jun 29, 10:00am - 1:00pm
Key Details
Property Type Single Family Home
Sub Type Single Family Residence
Listing Status Active
Purchase Type For Sale
Square Footage 1,507 sqft
Price per Sqft $570
MLS Listing ID CV25118049
Bedrooms 2
Full Baths 2
Construction Status Updated/Remodeled,Turnkey
HOA Y/N No
Year Built 1977
Lot Size 0.283 Acres
Property Sub-Type Single Family Residence
Property Description
Step inside to discover the elegance of freshly painted walls and the warmth of new vinyl flooring underfoot. The living room, adorned with a fireplace and soaring cathedral ceilings, creates an inviting ambiance for both relaxation and entertainment. New light fixtures throughout the home enhance its contemporary appeal, radiating warmth and style.
The kitchen, seamlessly integrated with the living areas, is perfect for culinary adventures and intimate gatherings, featuring a breakfast nook, perfect for casual meals and morning coffee. Just beyond, the expansive outdoor area beckons with its astonishing views, promising unforgettable moments of outdoor entertaining on this generous 12,323 square foot lot.
The home features two spacious bedrooms and two bathrooms, each space thoughtfully crafted to provide comfort and tranquility. The primary suite offers a walk-in closet, double sink vanity area, and separate shower and privacy bathroom. The guest bedroom is ample size offering space for an office and sleeping area. Convenience meets functionality with a dedicated laundry area inside, ensuring everyday chores are a breeze. Completing this idyllic residence is an attached two-car garage with direct access, offering ample space for vehicles, workspace, and storage.
Embrace the opportunity to call this remarkable property your own, where every detail has been curated for a lifestyle of elegance and ease. Experience the perfect blend of style, functionality, and outdoor living at this remarkable Covina residence.
Location
State CA
County Los Angeles
Area 614 - Covina
Rooms
Main Level Bedrooms 2
Interior
Interior Features Cathedral Ceiling(s), Separate/Formal Dining Room, Eat-in Kitchen, High Ceilings, Tile Counters, All Bedrooms Down, Bedroom on Main Level, Main Level Primary, Primary Suite
Heating Central
Cooling Central Air
Flooring Laminate, Tile, Vinyl
Fireplaces Type Gas Starter, Living Room
Inclusions Refrigerator
Fireplace Yes
Appliance Dishwasher, Refrigerator
Laundry Washer Hookup, Gas Dryer Hookup, Inside
Exterior
Exterior Feature Rain Gutters
Parking Features Garage Faces Front, Garage, Garage Door Opener
Garage Spaces 2.0
Garage Description 2.0
Fence Block, Wrought Iron
Pool None
Community Features Street Lights, Suburban, Sidewalks
Utilities Available Electricity Connected, Natural Gas Connected, Sewer Connected, Water Connected
View Y/N Yes
View Mountain(s), Neighborhood, Valley
Roof Type Tile
Porch Concrete, Patio
Total Parking Spaces 4
Private Pool No
Building
Lot Description 0-1 Unit/Acre, Back Yard, Front Yard, Lawn, Landscaped, Sprinkler System, Yard, Zero Lot Line
Dwelling Type House
Faces South
Story 1
Entry Level One
Foundation Slab
Sewer Public Sewer
Water Public
Architectural Style Traditional
Level or Stories One
New Construction No
Construction Status Updated/Remodeled,Turnkey
Schools
School District Covina Valley Unified
Others
Senior Community No
Tax ID 8447023076
Security Features Carbon Monoxide Detector(s),Smoke Detector(s)
Acceptable Financing Cash, Cash to New Loan, Conventional, FHA, VA Loan
Listing Terms Cash, Cash to New Loan, Conventional, FHA, VA Loan
Special Listing Condition Standard
Virtual Tour https://my.matterport.com/show/?m=fo6NN2WiHP6







