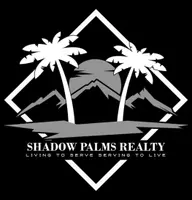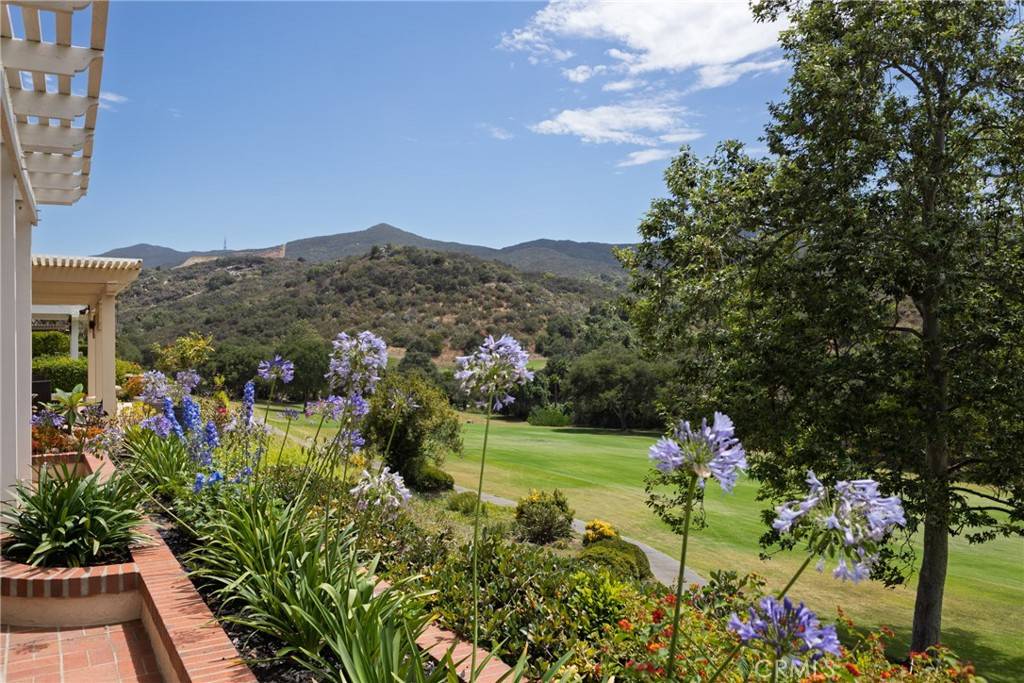2 Beds
2 Baths
1,385 SqFt
2 Beds
2 Baths
1,385 SqFt
OPEN HOUSE
Sat Jul 12, 1:00pm - 5:00pm
Key Details
Property Type Single Family Home
Sub Type Single Family Residence
Listing Status Active
Purchase Type For Sale
Square Footage 1,385 sqft
Price per Sqft $758
Subdivision Vista
MLS Listing ID OC25151438
Bedrooms 2
Full Baths 1
Three Quarter Bath 1
Condo Fees $395
Construction Status Updated/Remodeled,Turnkey
HOA Fees $395/mo
HOA Y/N Yes
Year Built 1987
Lot Size 5,227 Sqft
Property Sub-Type Single Family Residence
Property Description
Breathtaking sit-down unobstructed expansive views of the first fairway & the mountains beyond of the Ted Robinson Sr. 72-Par golf course from this single-story home located in the prestigious, gated community of the Vista Valley Villas.
Meander through the gate to your colorfully landscaped entry & step into refined sophistication onto White Oak flooring in a Herringbone pattern throughout! Beamed & vaulted ceilings complete w/ recessed lighting & skylights allowing an abundance of dappled natural light. Westerly views are enjoyed from the Kitchen, Dining Room, back Patio & Living Rooms.
Gourmet Chef's dream Kitchen w/ all new Custom Cabinetry w/ soft close feature, Quartzite Countertops w/ Marble Backsplash & Porcelain Farm Sink, sit at counter as well as French Doors that lead to your garden entry and a space for table, if desired.
Kitchen is extremely well-appointed boasting only the finest appliances including a 43” wide, “La Cornue” 5 burner Induction Range w/ Double Ovens (one regular + one convention) & solid Brass details. Sub Zero built in French Style refrigerator, 2 large addl. built-in freezer drawers & drawer style Dishwasher.
Living/Dining rooms are partially open to the kitchen welcoming the desired “Open Concept” complete w/ a wood burning fireplace, built in cabinet & Quartzite topped raised hearth, French Doors leading out to covered patio w/ raised planters.
Enter through double doors to the large Primary Bedroom w/ en-suite bath, free standing Bathtub, custom marble shower, double marble topped Vanity, Beveled Mirrors, Walk-in closet w/ Antique Parisian door w/rolling style installation as well as double shelf & pole to maximize space. Secondary Bedroom boasts Shutters & Mirrored Wardrobe Doors.
Paneled Wood Walls down the hallway w/ Chair Rail Molding detail, abundant Custom Cabinets in Laundry Area & 2nd Bath w/ 3 shelves/8 Drawers for generous storage solutions
Addl. upgraded features throughout: Ceiling Fans, Custom Drape Treatments, tall Baseboards, Windows & Doors & Light & Plumbing Fixtures.
2 1/2 car Garage w/ separate Golf Cart Door, Epoxy Flooring & tall storage cabinets.
Location
State CA
County San Diego
Area 92084 - Vista
Zoning S88
Rooms
Main Level Bedrooms 2
Interior
Interior Features Beamed Ceilings, Built-in Features, Breakfast Area, Chair Rail, Ceiling Fan(s), Cathedral Ceiling(s), Separate/Formal Dining Room, High Ceilings, Quartz Counters, Recessed Lighting, All Bedrooms Down, Bedroom on Main Level, Main Level Primary, Walk-In Closet(s)
Heating Electric, Heat Pump, Solar
Cooling Central Air, Electric
Flooring Wood
Fireplaces Type Living Room, Raised Hearth
Fireplace Yes
Appliance Built-In Range, Convection Oven, Double Oven, Dishwasher, Electric Cooktop, Electric Oven, Electric Range, Electric Water Heater, Freezer, Disposal, Ice Maker, Refrigerator, Water To Refrigerator, Water Heater, Dryer, Washer
Laundry Electric Dryer Hookup, Inside
Exterior
Parking Features Concrete, Direct Access, Garage Faces Front, Garage, Golf Cart Garage, Garage Door Opener
Garage Spaces 2.5
Garage Description 2.5
Pool Fenced, Gunite, In Ground, Association
Community Features Biking, Curbs, Street Lights, Valley, Gated
Utilities Available Electricity Connected, Sewer Connected, Underground Utilities, Water Connected
Amenities Available Call for Rules, Maintenance Grounds, Maintenance Front Yard, Pool, Pet Restrictions, Pets Allowed, Spa/Hot Tub
View Y/N Yes
View Golf Course, Hills, Mountain(s), Valley
Accessibility No Stairs, Accessible Doors
Porch Brick, Concrete, Covered, Patio
Total Parking Spaces 2
Private Pool No
Building
Lot Description Cul-De-Sac, Drip Irrigation/Bubblers, Front Yard, Gentle Sloping, Sprinklers In Rear, Sprinklers In Front, Lawn, Level, On Golf Course, Sprinklers On Side, Sprinkler System, Yard, Zero Lot Line
Dwelling Type House
Faces Northwest
Story 1
Entry Level One
Foundation Slab
Sewer Public Sewer
Water Public
Architectural Style Mediterranean
Level or Stories One
New Construction No
Construction Status Updated/Remodeled,Turnkey
Schools
School District Bonsall Unified
Others
HOA Name Vista Valley Villas
Senior Community No
Tax ID 1722605100
Security Features Carbon Monoxide Detector(s),Fire Sprinkler System,Gated Community,Smoke Detector(s)
Acceptable Financing Cash, Cash to New Loan, Conventional, Contract, 1031 Exchange, Submit
Listing Terms Cash, Cash to New Loan, Conventional, Contract, 1031 Exchange, Submit
Special Listing Condition Standard







