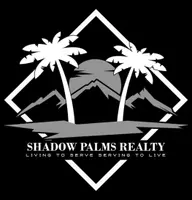$1,572,000
$1,588,000
1.0%For more information regarding the value of a property, please contact us for a free consultation.
3 Beds
3 Baths
2,741 SqFt
SOLD DATE : 12/31/2019
Key Details
Sold Price $1,572,000
Property Type Single Family Home
Sub Type SingleFamilyResidence
Listing Status Sold
Purchase Type For Sale
Square Footage 2,741 sqft
Price per Sqft $573
MLS Listing ID P0-819004204
Sold Date 12/31/19
Bedrooms 3
Full Baths 3
Construction Status UpdatedRemodeled
HOA Y/N No
Year Built 1948
Lot Size 0.279 Acres
Property Sub-Type SingleFamilyResidence
Property Description
One of a kind! This Lower Rancho home has been beautifully re-imagined with a Modern Design. There is a welcoming feel as you enter the home which has an open floor plan, natural lighting and walls of glass windows that lead you into the private outdoor backyard patio area. This home reflects a modern lifestyle which include a living room, dinning room, family room that opens into the new kitchen, new bathrooms and new wood flooring throughout, light fixtures and 2 fireplaces. The kitchen has all new custom cabinetry, Quatrz counter tops, a beautiful over sized island, stainless steel appliances and double sinks. The Master bedroom has a large walk in closet and master bathroom has a beautiful double shower, vanities and subway tiles. The bathrooms have all been updated to include new tile, flooring vanities and light fixtures. The spacious backyard is ideal for entertaining and has a cute cottage that would be the perfect playhouse. Other updates include new central AC unit, copper plumbing throughout, electrical, energy efficient windows, paint interior and exterior, driveway with decorative pavers, garage door, and landscaping. Award Winning Schools and nearby the the Arboretum, metro line, fwys, mall, shopping and dining!
Location
State CA
County Los Angeles
Area 605 - Arcadia
Zoning ARROD*
Interior
Interior Features OpenFloorplan, WalkInClosets
Heating Central
Cooling CentralAir
Flooring Wood
Fireplaces Type FamilyRoom, FreeStanding, LivingRoom, RaisedHearth
Fireplace Yes
Appliance Dishwasher, Disposal, GasOven, Microwave, Refrigerator
Laundry LaundryRoom
Exterior
Parking Features DoorMulti, Garage
Garage Spaces 2.0
Garage Description 2.0
View Y/N No
Roof Type Concrete
Porch Open, Patio
Total Parking Spaces 2
Private Pool No
Building
Lot Description FrontYard, SprinklersInRear, SprinklersInFront, SprinklersTimer, SprinklerSystem
Story 1
Entry Level One
Foundation Raised
Architectural Style Ranch
Level or Stories One
Construction Status UpdatedRemodeled
Others
Senior Community No
Tax ID 5776021009
Acceptable Financing Conventional
Listing Terms Conventional
Special Listing Condition Standard
Read Less Info
Want to know what your home might be worth? Contact us for a FREE valuation!

Our team is ready to help you sell your home for the highest possible price ASAP

Bought with Dean Griffith • Coldwell Banker Realty






