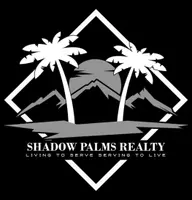$2,592,750
$2,685,000
3.4%For more information regarding the value of a property, please contact us for a free consultation.
4 Beds
4 Baths
2,769 SqFt
SOLD DATE : 10/20/2020
Key Details
Sold Price $2,592,750
Property Type Single Family Home
Sub Type Single Family Residence
Listing Status Sold
Purchase Type For Sale
Square Footage 2,769 sqft
Price per Sqft $936
MLS Listing ID P0-820002931
Sold Date 10/20/20
Bedrooms 4
Full Baths 2
Three Quarter Bath 2
Construction Status Updated/Remodeled
HOA Y/N No
Year Built 1927
Lot Size 0.470 Acres
Property Sub-Type Single Family Residence
Property Description
La Canada finally has a true 'Tree House' on the market! You'll be overwhelmed by the resort vibe this home provides - beauty, character, space, privacy, serenity, positive energy and of course, fun. When you come thru the gate you'll wander into a world of it's own. Open beams, rich woods, marble, quartz, honed leather granite, textures and complete indoor/outdoor living. The heart of the home is the multiple outdoor living spaces, decks and balconies. La Cantina doors along the west elevation create opportunity for incredible flow and open space between the great room and patio. Designed by Sacred Spaces with redwood decking, an outdoor fireplace, Infratech heaters, dining area with BBQ, warming drawer, pot filler, cooktop and refrigerator making it the perfect place for family dinners and entertaining. Large covered porches off the Master Suite and upstairs bedroom also offer a beautiful place to relax and enjoy nature. All four bedroom are en-suite with luxurious bathroom amenities. This home's function and aesthetics are near perfection - fabulous floor plan, lush landscaping, numerous trees, pool, spa, trampoline, large grassy areas, the use of slate, brick and rock with pathways for exploring make this home your next lifetime destination!
Location
State CA
County Los Angeles
Area 634 - La Canada Flintridge
Zoning LFR115000*
Interior
Interior Features Built-in Features, Pull Down Attic Stairs, Recessed Lighting
Heating Central, Electric, Forced Air, Fireplace(s), Natural Gas, Space Heater, Wood
Cooling Central Air
Flooring Carpet, Stone, Tile, Wood
Fireplaces Type Free Standing, Gas, Living Room, Master Bedroom
Fireplace Yes
Appliance Dishwasher, Gas Cooktop, Disposal, Gas Oven, Ice Maker, Microwave, Refrigerator, Warming Drawer, Water Purifier
Laundry Common Area
Exterior
Parking Features Door-Single, Garage
Garage Spaces 2.0
Garage Description 2.0
Fence Wood, Wrought Iron
Pool In Ground, Pebble, Private
Roof Type Composition
Porch Brick, Deck, Wood, Wrap Around
Total Parking Spaces 2
Private Pool Yes
Building
Lot Description Landscaped, Sprinkler System
Story 2
Entry Level Two
Foundation Raised
Level or Stories Two
Construction Status Updated/Remodeled
Others
Senior Community No
Tax ID 5870006006
Acceptable Financing Cash, Cash to New Loan, Conventional
Listing Terms Cash, Cash to New Loan, Conventional
Financing Conventional
Special Listing Condition Standard
Read Less Info
Want to know what your home might be worth? Contact us for a FREE valuation!

Our team is ready to help you sell your home for the highest possible price ASAP

Bought with Kathy Seuylemezian • Coldwell Banker Realty






