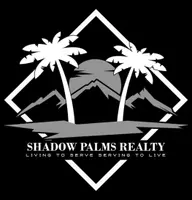$7,307,625
$7,495,000
2.5%For more information regarding the value of a property, please contact us for a free consultation.
7 Beds
12 Baths
12,113 SqFt
SOLD DATE : 10/09/2020
Key Details
Sold Price $7,307,625
Property Type Single Family Home
Sub Type Single Family Residence
Listing Status Sold
Purchase Type For Sale
Square Footage 12,113 sqft
Price per Sqft $603
MLS Listing ID P0-820002436
Sold Date 10/09/20
Bedrooms 7
Full Baths 11
Three Quarter Bath 1
HOA Y/N No
Year Built 1995
Lot Size 3.340 Acres
Property Sub-Type Single Family Residence
Property Description
Through wrought iron gates and up an Austrian cobblestone drive awaits a majestic French Normandy estate atop a 3.34-acre lot with views of the W. San Gabriel Valley. The front yard includes meticulously manicured lawns & gardens with an oversized circular motor court & water fountain. Car collector's dream- with 7 detached garages, 4 attached, & parking on the property for up to 25+cars. Immediately upon entering the front door, you are greeted with soaring 30-foot high ceilings & a winding staircase that showcases the two-story home. Seven en-suite bedrooms - including the master with a secluded balcony, walk-in closet and fireplace facing a Jacuzzi tub. The north wing of the property is a complete office suite with a private entrance, reception area, 2 private office suites with full baths, a large staff workspace with bath and a balcony overlooking the garden courtyard kitchen. The kitchen includes a built-in bay window banquette dining area & two islands. Adjacent to the kitchen is the family room, which has French Doors that open to the backyard. The indoor/outdoor media room with a bar and jacuzzi for 12 is the perfect space for hosting guests.Look just a little further & you will find your own private forest with bridges and natural streams!
Location
State CA
County Los Angeles
Area 634 - La Canada Flintridge
Zoning LFR140000*
Interior
Interior Features Eat-in Kitchen, High Ceilings, Bar, Wine Cellar, Walk-In Closet(s)
Flooring Carpet, Wood
Fireplaces Type Gas Starter, Living Room, Primary Bedroom
Fireplace Yes
Laundry Laundry Room
Exterior
Garage Spaces 11.0
Garage Description 11.0
Pool In Ground
Community Features Foothills
View Y/N Yes
View Mountain(s)
Attached Garage Yes
Total Parking Spaces 11
Private Pool Yes
Building
Lot Description Back Yard, Front Yard, Landscaped, Yard
Faces North
Story 2
Entry Level Two
Sewer Septic Tank
Water Other
Level or Stories Two
Others
Senior Community No
Tax ID 5657012018
Security Features Security Gate
Acceptable Financing Cash, Cash to New Loan, Conventional
Listing Terms Cash, Cash to New Loan, Conventional
Financing Conventional
Special Listing Condition Standard
Read Less Info
Want to know what your home might be worth? Contact us for a FREE valuation!

Our team is ready to help you sell your home for the highest possible price ASAP

Bought with PFNon-Member Default • ITECH MLS






