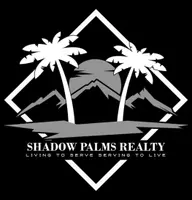$740,000
$740,000
For more information regarding the value of a property, please contact us for a free consultation.
4 Beds
2 Baths
2,302 SqFt
SOLD DATE : 07/22/2019
Key Details
Sold Price $740,000
Property Type Single Family Home
Sub Type Single Family Residence
Listing Status Sold
Purchase Type For Sale
Square Footage 2,302 sqft
Price per Sqft $321
Subdivision El Cajon
MLS Listing ID 190033159
Sold Date 07/22/19
Bedrooms 4
Full Baths 2
HOA Y/N No
Year Built 1966
Property Sub-Type Single Family Residence
Property Description
Lovely, single story gem in the highly sought after area of Fletcher Hills. Great family home features over-sized living and family rooms, brick fireplace with seating, abundant storage and views forever. Custom, built-in cabinets, lights and large windows. Large, professionally landscaped lot with a spacious lawn & brick patio for family fun and entertaining. Gorgeous succulents, mature fruit trees and two patios. The Hacienda Swim & Tennis Club is two doors away! Welcome Home! See Supplement. This home is on prestigious Hacienda Dr, sitting over the El Cajon Valley. As you enter this home, you are welcomed by gorgeous canyon & mountain views into the distance. The hallway is lined with cabinets and there is a separate storage room off of the garage. Workbench in the garage. Great neighborhood for walking and, easy access to the 52 & 125. Downtown San Diego is approximately 20 miles away. East County at it's best!. Neighborhoods: Fletcher Hills Equipment: Dryer,Garage Door Opener, Range/Oven, Washer Other Fees: 0 Sewer: Sewer Connected Topography: ,,LL,GSL
Location
State CA
County San Diego
Area 92020 - El Cajon
Zoning R-1:Single
Interior
Interior Features All Bedrooms Down, Bedroom on Main Level, Main Level Master
Heating Electric, Forced Air
Cooling Central Air
Flooring Carpet, Laminate
Fireplaces Type Living Room
Fireplace Yes
Appliance Dishwasher, Disposal, Microwave, Refrigerator
Laundry Electric Dryer Hookup, Gas Dryer Hookup, In Garage
Exterior
Parking Features Driveway, Garage, Garage Door Opener
Garage Spaces 2.0
Garage Description 2.0
Fence Wood
Pool None
View Y/N Yes
View Mountain(s), Trees/Woods
Roof Type Composition
Porch Brick, Patio
Total Parking Spaces 4
Private Pool No
Building
Story 1
Entry Level One
Level or Stories One
Others
Tax ID 3863701900
Acceptable Financing Cash, Conventional, FHA, VA Loan
Listing Terms Cash, Conventional, FHA, VA Loan
Financing Cash
Read Less Info
Want to know what your home might be worth? Contact us for a FREE valuation!

Our team is ready to help you sell your home for the highest possible price ASAP

Bought with Amy Black • Berkshire Hathaway HomeService






