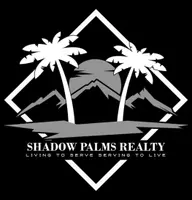$1,025,000
$1,099,900
6.8%For more information regarding the value of a property, please contact us for a free consultation.
4 Beds
4 Baths
3,270 SqFt
SOLD DATE : 11/13/2019
Key Details
Sold Price $1,025,000
Property Type Single Family Home
Sub Type Single Family Residence
Listing Status Sold
Purchase Type For Sale
Square Footage 3,270 sqft
Price per Sqft $313
Subdivision El Cajon
MLS Listing ID 190029520
Sold Date 11/13/19
Bedrooms 4
Full Baths 2
Half Baths 2
Construction Status Updated/Remodeled,Turnkey
HOA Y/N No
Year Built 1966
Lot Size 0.300 Acres
Property Sub-Type Single Family Residence
Property Description
It's not a home - It's a lifestyle! Fletcher Hills estate view home - exquisitely remodeled from the ground up! Seldom does a home with this quality and plethora of features become available! But one is here now, so don't wait! Nearly completely remodeled (or even rebuilt), this gorgeous single-level home perched on the top of Fletcher Hills may be the finest to hit the area market in years, if not the finest ever! See supplement so you don't miss a detail on this STUNNING home! Knock-your-sox-off panoramic views from nearly every room & all communal areas await you in this dream-like estate! Enter through double doors over an expanse of custom tile to enthralling vistas from the valley below all the way to the Laguna Mountains. Treat yourself to daily sunrises, or enjoy the fading of the day as the stars twinkle on in the heavens above and the city glows put on a dazzling light show below! On full moon nights, WOW your friends with dinner in your open-concept kitchen as the glowing orb rises above the peaks to the east. Interior walls have been removed and the kitchen has been remodeled by a master craftsman to create a flowing space from the entry to the octagon living room to the family room and patio. Serve appetizers on the expansive quartz counters above custom cabinetry while your friends & family mix & mingle. The flow of the home continues from indoor to outside with new flatwork, ornate wrought-iron railings, your poolside patio, and even a dining area with vistas surpassing even the finest restaurants. The living room ceilings soar to a center peak under walls of glass, and the family room ceiling vaults to add volume there, with the inviting and friendly kitchen in between. And all of it offers panoramas unsurpassed anywhere in East County. The 4th of July fireworks all around are a sight from this Shangri-La! Pamper yourself in the completely remodeled master suite with French Doors to the grassy yard, oversized shower & his & her sinks & dre...
Location
State CA
County San Diego
Area 92020 - El Cajon
Interior
Interior Features Wet Bar, Ceiling Fan(s), Cathedral Ceiling(s), Open Floorplan, Bedroom on Main Level, Main Level Master
Heating Forced Air, Fireplace(s), Natural Gas
Cooling Central Air
Flooring Carpet, Tile
Fireplaces Type Family Room, Living Room
Fireplace Yes
Appliance Dishwasher, Disposal, Gas Water Heater
Laundry Gas Dryer Hookup, Inside, Laundry Room
Exterior
Parking Features Circular Driveway, Concrete, Driveway, Garage Faces Front, Garage, Garage Door Opener, Private
Garage Spaces 2.0
Garage Description 2.0
Fence Excellent Condition, Partial
Pool In Ground, Private
Utilities Available Phone Connected, Sewer Connected, Water Connected
View Y/N Yes
View City Lights, Mountain(s), Neighborhood, Panoramic, Pool
Roof Type Composition
Porch Concrete, Open, Patio
Total Parking Spaces 4
Private Pool Yes
Building
Lot Description Drip Irrigation/Bubblers, Sprinkler System
Story 1
Entry Level One
Architectural Style Contemporary, Ranch
Level or Stories One
Construction Status Updated/Remodeled,Turnkey
Others
Tax ID 3863801200
Security Features Carbon Monoxide Detector(s),Smoke Detector(s)
Acceptable Financing Cash, Conventional, FHA, VA Loan
Listing Terms Cash, Conventional, FHA, VA Loan
Financing Conventional
Read Less Info
Want to know what your home might be worth? Contact us for a FREE valuation!

Our team is ready to help you sell your home for the highest possible price ASAP

Bought with Vincent Huerta • Rock Realty

