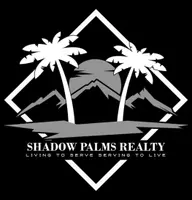$1,049,000
$1,049,000
For more information regarding the value of a property, please contact us for a free consultation.
4 Beds
3 Baths
3,565 SqFt
SOLD DATE : 11/26/2019
Key Details
Sold Price $1,049,000
Property Type Single Family Home
Sub Type Single Family Residence
Listing Status Sold
Purchase Type For Sale
Square Footage 3,565 sqft
Price per Sqft $294
Subdivision El Cajon
MLS Listing ID 190052169
Sold Date 11/26/19
Bedrooms 4
Full Baths 2
Half Baths 1
Construction Status Repairs Cosmetic,Updated/Remodeled
HOA Y/N No
Year Built 1980
Property Sub-Type Single Family Residence
Property Description
Beautifully Remodeled 4 Bed 2.5 Bath 3 Car Garage. Open Floor Plan! Home features all New Kitchen and Baths with matching White Shaker Cabinets and Quartz Counter-tops. All new Stainless Steel Appliances, New Faucets. New Dual Pane Windows and New Sliders, New Roof, 2 New HVAC Systems. Tiled Living Room Fireplace. New American Mohawk Floors, Custom Paint. Bonus Family Room, Custom Bar Area with Sink and Wine Cooler, Pool, Jacuzzi, Huge Deck, Fruit Trees, Green House and Amazing Views. Entertainers Home! Neighborhoods: Mount Merritt Equipment: Garage Door Opener,Pool/Spa/Equipment, Shed(s) Other Fees: 0 Sewer: Sewer Connected Topography: GSL
Location
State CA
County San Diego
Area 92020 - El Cajon
Rooms
Other Rooms Greenhouse, Shed(s)
Interior
Interior Features Living Room Deck Attached, Open Floorplan, Recessed Lighting, Bar, Bedroom on Main Level, Main Level Master, Utility Room, Walk-In Closet(s)
Heating ENERGY STAR Qualified Equipment, Forced Air, High Efficiency, Natural Gas
Cooling Central Air, ENERGY STAR Qualified Equipment, Gas, High Efficiency
Flooring Laminate, Tile
Fireplaces Type Living Room
Fireplace Yes
Appliance Dishwasher, Gas Cooking, Gas Cooktop, Disposal, Gas Oven, Gas Range, Gas Water Heater, Ice Maker, Microwave, Refrigerator, Self Cleaning Oven
Laundry Gas Dryer Hookup, Laundry Room
Exterior
Parking Features Door-Multi, Direct Access, Driveway, Garage Faces Front, Garage, Garage Door Opener, On Street
Garage Spaces 3.0
Garage Description 3.0
Fence Partial
Pool In Ground
Utilities Available Sewer Connected, Water Connected
View Y/N Yes
View City Lights, Mountain(s)
Roof Type Composition
Accessibility Accessible Doors
Total Parking Spaces 6
Private Pool No
Building
Lot Description Sprinkler System
Story 1
Entry Level One
Architectural Style Ranch
Level or Stories One
Additional Building Greenhouse, Shed(s)
Construction Status Repairs Cosmetic,Updated/Remodeled
Others
Tax ID 4932801700
Acceptable Financing Cash, Conventional, FHA, VA Loan
Listing Terms Cash, Conventional, FHA, VA Loan
Financing Conventional
Read Less Info
Want to know what your home might be worth? Contact us for a FREE valuation!

Our team is ready to help you sell your home for the highest possible price ASAP

Bought with Randy Raush • Appleton Realty & Finance






