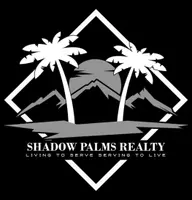$360,000
$360,000
For more information regarding the value of a property, please contact us for a free consultation.
5 Beds
4 Baths
3,574 SqFt
SOLD DATE : 12/27/2019
Key Details
Sold Price $360,000
Property Type Single Family Home
Sub Type Single Family Residence
Listing Status Sold
Purchase Type For Sale
Square Footage 3,574 sqft
Price per Sqft $100
MLS Listing ID CV19238695
Sold Date 12/27/19
Bedrooms 5
Full Baths 3
Half Baths 1
Construction Status Turnkey
HOA Y/N No
Year Built 2009
Lot Size 7,405 Sqft
Property Sub-Type Single Family Residence
Property Description
Turn Key 5 bedroom 4 bath home with 3,574 sqft of living space on a 7,319 sqft lot. This home features A bedroom on the main level with bathroom for family or friends. Inviting spacious living room. Dinning room for family meals and holiday parties just off the kitchen. Large family room with fireplace open to kitchen and door to backyard. Kitchen had granite counters and custom cabinets, kitchen island with stainless steel appliances, walk-in pantry and passage to dinning room for easy access and serving. Laundry room is just off the kitchen in its own room which also leads to the 3 car garage. Garage has 2 main garage doors on is a tandem and both doors have automatic door openers. Climb the beautiful staircase to the second level and arrive at a spacious loft for private family use and relaxation. on the street side of the second floor are 3 bedrooms in great condition and equipped with ceiling fans. On the back side of the second floor is the master bedroom with master bathroom containing dual sinks, separate shower and tub and two walk-in-closets. The backyard is set up for entertaining with a large open patio, landscaped yard, raised planters with flowers and mature apple tree and sprinkler drip system for irrigation. A BBQ island professionally installed with natural gas line, LYNX BBQ'r food warmers and extra storage. Fire pit on the opposite of the BBQ island for those cool outdoor nights keep you warm and create the ambiance. Fire-pit also connected to natural gas.
Location
State CA
County San Bernardino
Area Vic - Victorville
Rooms
Main Level Bedrooms 1
Interior
Interior Features Ceiling Fan(s), Granite Counters, High Ceilings, Recessed Lighting, Two Story Ceilings, Bedroom on Main Level, Loft, Walk-In Pantry, Walk-In Closet(s)
Heating Central, Natural Gas
Cooling Central Air
Flooring Carpet, Laminate, Tile
Fireplaces Type Family Room, Fire Pit
Fireplace Yes
Appliance Dishwasher, Gas Oven, Microwave, Range Hood, Water Heater
Laundry Washer Hookup, Gas Dryer Hookup, Inside, Laundry Room
Exterior
Parking Features Concrete, Door-Multi, Direct Access, Driveway Level, Driveway, Garage Faces Front, Garage, Garage Door Opener, Tandem
Garage Spaces 3.0
Garage Description 3.0
Fence Block
Pool None
Community Features Curbs, Gutter(s), Street Lights, Sidewalks
Utilities Available Electricity Connected, Natural Gas Connected, Phone Connected, Sewer Connected, Water Connected
View Y/N Yes
View Neighborhood
Roof Type Tile
Porch Rear Porch, Concrete, Open, Patio
Attached Garage Yes
Total Parking Spaces 3
Private Pool No
Building
Lot Description Back Yard, Front Yard, Sprinklers In Rear, Lawn, Landscaped, Level, Rectangular Lot, Sprinkler System, Street Level, Walkstreet, Yard
Story 2
Entry Level Two
Foundation Slab
Sewer Public Sewer
Water Public
Architectural Style Modern
Level or Stories Two
New Construction No
Construction Status Turnkey
Schools
School District Victor Valley Unified
Others
Senior Community No
Tax ID 3104781500000
Security Features Carbon Monoxide Detector(s),Smoke Detector(s)
Acceptable Financing Cash, Conventional, FHA, VA Loan
Listing Terms Cash, Conventional, FHA, VA Loan
Financing VA
Special Listing Condition Standard
Read Less Info
Want to know what your home might be worth? Contact us for a FREE valuation!

Our team is ready to help you sell your home for the highest possible price ASAP

Bought with JOSETTE DAVIS • MAINSTREET REALTORS






