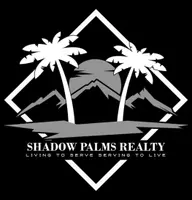$1,552,990
$1,658,000
6.3%For more information regarding the value of a property, please contact us for a free consultation.
4 Beds
5 Baths
3,482 SqFt
SOLD DATE : 12/26/2019
Key Details
Sold Price $1,552,990
Property Type Single Family Home
Sub Type Single Family Residence
Listing Status Sold
Purchase Type For Sale
Square Footage 3,482 sqft
Price per Sqft $446
MLS Listing ID AR19230556
Sold Date 12/26/19
Bedrooms 4
Full Baths 4
Half Baths 1
Construction Status Turnkey
HOA Y/N No
Year Built 1965
Lot Size 8,712 Sqft
Property Sub-Type Single Family Residence
Property Description
This gorgeous 4 bed 4.5 bath Colonial-styled home is nestled in a quiet residential neighborhood. Boasting a Mother-in-Law floor plan, a spacious 3,482 sq. ft. of living space with an expansive lot size, this home is perfect for a household of any size! The huge formal living room features crown molding, glistening hardwood floors, recessed lighting, traditional-styled wainscoting, and matching mantel & fireplace. The formal dining area is bright & airy with charming French doors to the side yard. The kitchen is a Chef’s dream! An open island bar with black galaxy stone counters and gourmet gas stove-top sits in the center of the kitchen; built-ins include a microwave & oven, dishwasher, refrigerator, wine cooler, & food warmer. The family room offers an incredible amount of space for entertaining guests around the fireplace or the wetbar. An office as well as 1 of the 4 total bedrooms is located on the 1st floor and features its own full bathroom and backyard entrance. 3 bedrooms are located upstairs, including a cavernous Master suite with a luxurious Master bath with a walk-in shower and jetted spa tub for your relaxation. Stunning views of the mountains & the sparkling pool can be seen from the rear balcony; host lively barbecues & dinner parties outside in the built-in grill & bar. This property includes a 2-car detached garage & bonus room that can be used for storage or as a recreational room. This home belongs to the highly-esteemed Arcadia Unified School District!
Location
State CA
County Los Angeles
Area 605 - Arcadia
Zoning ARR1YY
Rooms
Main Level Bedrooms 1
Interior
Interior Features Wet Bar, Balcony, Ceiling Fan(s), Crown Molding, Granite Counters, High Ceilings, Multiple Staircases, Open Floorplan, Paneling/Wainscoting, Recessed Lighting, Unfurnished, Bar, Bedroom on Main Level, Entrance Foyer, Main Level Master, Multiple Master Suites, Walk-In Pantry, Walk-In Closet(s)
Heating Central, Fireplace(s)
Cooling Central Air
Flooring Carpet, Tile, Wood
Fireplaces Type Family Room, Living Room
Fireplace Yes
Appliance Gas Cooktop, Gas Oven, Gas Range, Microwave, Refrigerator, Range Hood
Laundry Washer Hookup, Gas Dryer Hookup, Inside, Laundry Room
Exterior
Parking Features Door-Single, Driveway, Garage Faces Front, Garage, Paved
Garage Spaces 2.0
Garage Description 2.0
Pool Private
Community Features Curbs, Suburban
Utilities Available Water Available
View Y/N Yes
View Mountain(s), Neighborhood
Porch Open, Patio
Attached Garage No
Total Parking Spaces 2
Private Pool Yes
Building
Lot Description Back Yard, Front Yard, Lawn, Yard
Story 2
Entry Level Two
Sewer Public Sewer
Water Public
Architectural Style Colonial
Level or Stories Two
New Construction No
Construction Status Turnkey
Schools
School District Arcadia Unified
Others
Senior Community No
Tax ID 5789015033
Acceptable Financing Cash, Cash to Existing Loan, Cash to New Loan
Listing Terms Cash, Cash to Existing Loan, Cash to New Loan
Financing Conventional
Special Listing Condition Standard
Read Less Info
Want to know what your home might be worth? Contact us for a FREE valuation!

Our team is ready to help you sell your home for the highest possible price ASAP

Bought with RAE ZHANG • RE/MAX ELITE REALTY

