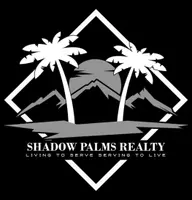$310,000
$310,000
For more information regarding the value of a property, please contact us for a free consultation.
4 Beds
3 Baths
2,334 SqFt
SOLD DATE : 11/25/2019
Key Details
Sold Price $310,000
Property Type Single Family Home
Sub Type Single Family Residence
Listing Status Sold
Purchase Type For Sale
Square Footage 2,334 sqft
Price per Sqft $132
MLS Listing ID 517064
Sold Date 11/25/19
Bedrooms 4
Full Baths 3
HOA Y/N No
Year Built 2003
Lot Size 7,405 Sqft
Property Sub-Type Single Family Residence
Property Description
Motivated Sellers! Turn Key Condition, Absolutely Gorgeous 4-bedroom, 3 Full Bathroom House. It's been Completely Upgraded with New Quartz Kitchen Countertop and Travertine Tile throughout the whole house, New Fixtures and High-End Kitchen Cabinetry. New Solar Panels that are included with purchase of the house (Paid in full/NO Lease or Fees). Save Lots of MONEY on the Electric Bill and Crank Up the A/C! Beautiful Large Custom Built Walk-in Closet in Master Bedroom. A Security System! Plush Carpet in All Bedrooms. Stamped Concrete in the Front and Back of House. It's conveniently located in Victorville on a quiet street. Association Amenities: None # of RV Spaces: 0 Special Features: BN,CC,,PTRYNONE Lot Location Type: Standard Location Special Features: Garage Door Opener # of Attached Spaces: 2 # of Detached Spaces: 0
Location
State CA
County San Bernardino
Zoning Residential 1
Interior
Heating Natural Gas
Cooling Central Air
Flooring Tile
Fireplaces Type Gas Starter, Living Room
Fireplace Yes
Appliance Free Standing, Gas Water Heater, Microwave
Laundry Inside
Exterior
Garage Spaces 2.0
Garage Description 2.0
Fence Wood
Pool None
Utilities Available Sewer Available, Sewer Connected
View Y/N No
View None
Roof Type Tile
Porch None
Attached Garage Yes
Total Parking Spaces 5
Private Pool No
Building
Lot Description Sprinklers In Front
Story 1
Sewer Sewer Tap Paid
Water Public
Others
Senior Community No
Tax ID 3106081340000
Acceptable Financing Cash, Conventional, Cal Vet Loan, FHA, VA Loan
Green/Energy Cert Solar
Listing Terms Cash, Conventional, Cal Vet Loan, FHA, VA Loan
Special Listing Condition Standard
Read Less Info
Want to know what your home might be worth? Contact us for a FREE valuation!

Our team is ready to help you sell your home for the highest possible price ASAP

Bought with Kimothy Sampson • Realty One Group West






