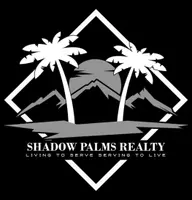$352,000
$350,000
0.6%For more information regarding the value of a property, please contact us for a free consultation.
4 Beds
3 Baths
2,787 SqFt
SOLD DATE : 11/21/2019
Key Details
Sold Price $352,000
Property Type Single Family Home
Sub Type Single Family Residence
Listing Status Sold
Purchase Type For Sale
Square Footage 2,787 sqft
Price per Sqft $126
MLS Listing ID IG19230330
Sold Date 11/21/19
Bedrooms 4
Full Baths 3
Construction Status Turnkey
HOA Y/N No
Year Built 2005
Lot Size 1.000 Acres
Property Sub-Type Single Family Residence
Property Description
First time on the market! Sitting on over an acre on top of a hill is this custom-built home. This beauty greets you with custom double-door entry with tile design and has a true open concept with a spacious family room with wood burning stove and blower, dining area and kitchen - which features granite countertops. large kitchen island with bar seating, plenty of cabinet space and a large walk-in pantry. Formal dining room is also next to the kitchen and features vaulted ceilings, windows and lots of space. The home has a split floorplan where the oversized master ensuite features a large walk-in shower area, separate roman-style bathtub and walk-in closet with counter. Bedrooms are spacious and located next to bathrooms which have granite countertops and one has a walk-in shower. There is an office that may be converted into a 4th bedroom prior to close of escrow. Separate laundry room next to master has ample cabinet storage and space. Enjoy amazing views of the mountains to the south in the backyard while sitting in the built-in stucco patio. Generous three-car garage with newer garage doors. Front yard area has hardscape already. You get to design the type of yard you'd like. All this and the home in on sewer. Make your appointment today.
Location
State CA
County San Bernardino
Area Vic - Victorville
Rooms
Main Level Bedrooms 4
Interior
Interior Features Block Walls, Ceiling Fan(s), Granite Counters, High Ceilings, Open Floorplan, Pantry, All Bedrooms Down, Bedroom on Main Level, Main Level Master, Walk-In Pantry
Heating Central, Forced Air
Cooling Central Air
Flooring Carpet, Tile
Fireplaces Type Family Room, Gas
Fireplace Yes
Appliance Double Oven, Dishwasher, Gas Cooktop, Disposal, Gas Oven, Microwave, Range Hood
Laundry Inside, Laundry Room
Exterior
Parking Features Concrete, Door-Multi, Driveway, Garage
Garage Spaces 3.0
Garage Description 3.0
Pool None
Community Features Suburban
Utilities Available Sewer Connected
View Y/N Yes
View Desert, Mountain(s), Neighborhood
Roof Type Tile
Porch Rear Porch, Covered, Front Porch
Attached Garage Yes
Total Parking Spaces 3
Private Pool No
Building
Lot Description Lot Over 40000 Sqft, Near Public Transit, Paved, Rectangular Lot, Sloped Up
Faces North
Story 1
Entry Level One
Foundation Slab
Sewer Public Sewer
Water Public
Architectural Style Mediterranean
Level or Stories One
New Construction No
Construction Status Turnkey
Schools
School District Victor Valley Unified
Others
Senior Community No
Tax ID 0395183020000
Acceptable Financing Cash, Conventional, Cal Vet Loan, FHA, Fannie Mae, VA Loan
Listing Terms Cash, Conventional, Cal Vet Loan, FHA, Fannie Mae, VA Loan
Financing Conventional
Special Listing Condition Standard
Read Less Info
Want to know what your home might be worth? Contact us for a FREE valuation!

Our team is ready to help you sell your home for the highest possible price ASAP

Bought with KAYLEE COVARRUBIO • CALIFORNIA LIFE PROPERTIES INC






