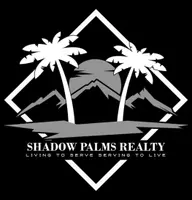$845,000
$848,000
0.4%For more information regarding the value of a property, please contact us for a free consultation.
3 Beds
2 Baths
1,751 SqFt
SOLD DATE : 10/31/2019
Key Details
Sold Price $845,000
Property Type Single Family Home
Sub Type Single Family Residence
Listing Status Sold
Purchase Type For Sale
Square Footage 1,751 sqft
Price per Sqft $482
MLS Listing ID OC19173960
Sold Date 10/31/19
Bedrooms 3
Full Baths 2
HOA Y/N No
Year Built 1966
Lot Size 7,840 Sqft
Property Sub-Type Single Family Residence
Property Description
Have you been waiting for a spacious single level home located in one of Arcadia's most desirable neighborhoods? Then this is the one for you! Residing in a quiet cul-de-sac just short walkable distance to award-winning schools, 99 Ranch Market, Resturants, and Santa Anita Mall- this three bedroom, two bathroom home is ready for you to make your own. As you enter the home, natural sunlight floods through the expansive windows accentuating its open floor plan and generously sized living areas. Masterfully designed, the kitchen, dining area, and living room flow seamlessly together creating one open space ideal for entertaining guests and loved ones. Just off the dining room, a large sliding glass door leads you outside where you can enjoy the sounds of nature and cool breezes in the serenity and privacy of your backyard complete with covered patio and lush fruit trees rooted in rich composted soil. A rare luxury, this home rests on an exceptional flat lot with plenty of front and back yard space perfect for gatherings, outdoor play, or relaxation. As you continue to the living quarters, you are greeted by a sizable master bedroom fitted with vanity area and private bathroom. Two additional spacious bedrooms, full bath, and laundry room complete the home. On the market for the first time in over 40 years, this centrally located home is full of opportunity to create your dream home. Don’t miss this opportunity – schedule a tour today!
Location
State CA
County Los Angeles
Area 605 - Arcadia
Zoning ARR175
Rooms
Main Level Bedrooms 3
Interior
Interior Features Open Floorplan, Sunken Living Room, All Bedrooms Down, Bedroom on Main Level, Main Level Master
Heating Central
Cooling None
Fireplaces Type Gas, Living Room
Fireplace Yes
Appliance Double Oven, Electric Cooktop
Laundry Washer Hookup, Electric Dryer Hookup, Gas Dryer Hookup, Inside, Laundry Room
Exterior
Parking Features Driveway, Garage Faces Front, Garage
Garage Spaces 2.0
Garage Description 2.0
Pool None
Community Features Curbs, Storm Drain(s), Street Lights, Suburban, Sidewalks
View Y/N Yes
View Neighborhood
Porch Concrete, Covered
Attached Garage No
Total Parking Spaces 4
Private Pool No
Building
Lot Description Back Yard, Cul-De-Sac, Front Yard, Lawn, Landscaped, Sprinklers Manual, Yard
Story 1
Entry Level One
Sewer Public Sewer
Water Public
Level or Stories One
New Construction No
Schools
School District Temple City Unified
Others
Senior Community No
Tax ID 5383029031
Acceptable Financing Cash, Conventional
Listing Terms Cash, Conventional
Financing FHA
Special Listing Condition Standard
Read Less Info
Want to know what your home might be worth? Contact us for a FREE valuation!

Our team is ready to help you sell your home for the highest possible price ASAP

Bought with Chiwa Lai • Coldwell Banker George Realty






