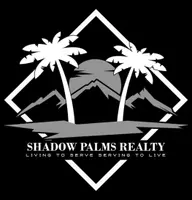$330,000
$339,000
2.7%For more information regarding the value of a property, please contact us for a free consultation.
3 Beds
3 Baths
2,158 SqFt
SOLD DATE : 08/09/2019
Key Details
Sold Price $330,000
Property Type Single Family Home
Sub Type Single Family Residence
Listing Status Sold
Purchase Type For Sale
Square Footage 2,158 sqft
Price per Sqft $152
MLS Listing ID 510636
Sold Date 08/09/19
Bedrooms 3
Full Baths 2
Three Quarter Bath 1
HOA Y/N No
Year Built 2004
Lot Size 0.440 Acres
Property Sub-Type Single Family Residence
Property Description
Lease Option!*Custom Pool Home in Victorville*** This is a single story custom home on a corner lot that is fully fenced and includes an electric gate. This home has plenty of parking space and offers a 3 car garage. You will be greeted by tall mature palms and a covered entry to the front door. The open and spacious great room includes a cozy fireplace and a ceiling fan. This home is on a split floor plan with a bonus room that may become a 4th bedroom or an office, an indoor laundry room is another great feature. The master suite includes a walk-in closet, with a built-in shoe rack and clothing drawers. A master bath that offers a large oval tub/ shower combination and a large dual sink vanity. The front and backyard are very low maintenance and boast plenty of concrete. A home that was made for entertaining which includes a large pool and jacuzzi and a private shower and bathroom off the third car garage. Enjoy the hot summer days outdoors under a covered patio that stretches from corner to corner. Come on by to see this lovely home, perfect for spring and summer. Commuter friendly and close to shopping. Association Amenities: None # of RV Spaces: 0 Special Features: CC,,PTRYNONE Lot Location Type: Standard Location Special Features: Garage Door Opener # of Attached Spaces: 3 # of Detached Spaces: 0 Construction Materials: Masonry
Location
State CA
County San Bernardino
Zoning Residential 1
Interior
Heating Forced Air, Natural Gas
Cooling Central Air
Flooring See Remarks, Tile
Fireplaces Type Living Room
Fireplace Yes
Appliance Disposal, Gas Water Heater, Oven, Range
Laundry Inside, Laundry Room
Exterior
Garage Spaces 3.0
Garage Description 3.0
Fence Wrought Iron
Pool Indoor
View Y/N Yes
View Desert, Mountain(s), Peek-A-Boo
Roof Type Tile
Porch Covered, Patio
Attached Garage Yes
Total Parking Spaces 8
Private Pool No
Building
Lot Description Drip Irrigation/Bubblers, Sprinklers In Front
Story 1
Sewer Septic Tank
Water Public
Others
Senior Community No
Tax ID 0395047010000
Acceptable Financing Cash, Cash to New Loan, Conventional
Listing Terms Cash, Cash to New Loan, Conventional
Special Listing Condition Standard
Read Less Info
Want to know what your home might be worth? Contact us for a FREE valuation!

Our team is ready to help you sell your home for the highest possible price ASAP

Bought with MLS Non Member • Non Member MLS






