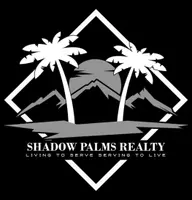$260,000
$265,000
1.9%For more information regarding the value of a property, please contact us for a free consultation.
4 Beds
2 Baths
2,054 SqFt
SOLD DATE : 04/30/2019
Key Details
Sold Price $260,000
Property Type Single Family Home
Sub Type Single Family Residence
Listing Status Sold
Purchase Type For Sale
Square Footage 2,054 sqft
Price per Sqft $126
MLS Listing ID 510380
Sold Date 04/30/19
Bedrooms 4
Full Baths 2
HOA Y/N No
Year Built 2002
Lot Size 10,018 Sqft
Property Sub-Type Single Family Residence
Property Description
Open and airy is what you feel when you walk into this home, the earth tone colors on the interior walls will greet you with a rich and warm invitation. This home shows pride of ownership and includes many upgrades like tile floors through the majority of all the walkways, beautiful granite counter tops with an L shape kitchen island, newer appliances that include a built-in beverage refrigerator, a living room, family room, dining area, and breakfast nook. All of the bathrooms have been updated with tile showers and flooring. A home like this is great for family and friend get-togethers with a large side yard that is great for entertaining and a large enclosed patio for extra space. Drought resistant landscaping and plenty of cemented parking space are a bonus. All this a situated in a cul-de-sac. Association Amenities: None # of RV Spaces: 0 Special Features: BN,CC,PTRYNONE Lot Location Type: Standard Location # of Attached Spaces: 2 # of Detached Spaces: 0 Construction Materials: Masonry
Location
State CA
County San Bernardino
Zoning Residential 1
Interior
Heating Natural Gas
Cooling Central Air
Flooring See Remarks, Tile
Fireplaces Type Family Room
Fireplace Yes
Appliance Dishwasher, Disposal, Gas Water Heater, Oven, Range
Laundry In Garage
Exterior
Garage Spaces 2.0
Garage Description 2.0
Fence Wood
Pool None
Utilities Available Sewer Available, Sewer Connected
View Y/N No
View None
Roof Type Tile
Porch Covered
Attached Garage Yes
Total Parking Spaces 6
Private Pool No
Building
Lot Description Sprinklers In Front
Story 1
Sewer Sewer Tap Paid
Water Public
Others
Senior Community No
Tax ID 3104041460000
Acceptable Financing Cash, Cash to New Loan, Conventional, FHA, VA Loan
Listing Terms Cash, Cash to New Loan, Conventional, FHA, VA Loan
Special Listing Condition Standard
Read Less Info
Want to know what your home might be worth? Contact us for a FREE valuation!

Our team is ready to help you sell your home for the highest possible price ASAP

Bought with MLS Non Member • Non Member MLS






