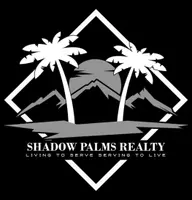$300,000
$299,999
For more information regarding the value of a property, please contact us for a free consultation.
4 Beds
3 Baths
2,710 SqFt
SOLD DATE : 06/14/2019
Key Details
Sold Price $300,000
Property Type Single Family Home
Sub Type Single Family Residence
Listing Status Sold
Purchase Type For Sale
Square Footage 2,710 sqft
Price per Sqft $110
MLS Listing ID EV19087934
Sold Date 06/14/19
Bedrooms 4
Full Baths 3
Construction Status Turnkey
HOA Y/N No
Year Built 2003
Lot Size 5,998 Sqft
Property Sub-Type Single Family Residence
Property Description
Gorgeous Home and Perfect for the Large Family who wants to live in a Quiet Neighborhood. This property features 4 large bedrooms (5 if you want to convert the game room upstairs) and 3 full baths. Downstairs you have a Gourmet Kitchen with plenty of Cabinetry, Counter space, Stainless Steel appliances such as a Double Oven, Dishwasher, Gas Range and Built-In Microwave. Ideal for anyone who loves to cook and entertain guests. Living and Dining room are spacious and the Family room is equally as large and comes with a fireplace. Downstairs bedroom and full bath for an elderly parent or an adult. You also have laminate flooring, ceramic tile, ceiling fans, earth tone colors throughout and carpet in the bedrooms. Upstairs you have 3 large bedrooms, the master suite is huge and comes with separate tile and tub, walk in closet for plenty of clothing/storage. The Game room/Den is great for keeping the kids occupied upstairs while you entertain downstairs. Huge back yard is great for the kids to play in, toss a ball around or a great place to hang out. Stay cool under the covered patio and have lunch outside while you watch the kids play.. or perfect for back yard parties. 3 car garage is plenty big to store your cars and personal belongings. A must see.. Call us today for a private showing...
Location
State CA
County San Bernardino
Area Vic - Victorville
Rooms
Main Level Bedrooms 1
Interior
Interior Features Granite Counters, Bedroom on Main Level, Primary Suite, Walk-In Pantry, Walk-In Closet(s)
Heating Central, Forced Air
Cooling Central Air, Electric
Flooring Carpet, Tile
Fireplaces Type Living Room, Primary Bedroom
Fireplace Yes
Appliance Double Oven, Gas Range
Laundry Laundry Room
Exterior
Garage Spaces 3.0
Garage Description 3.0
Fence Block
Pool None
Community Features Street Lights, Sidewalks
View Y/N Yes
View Hills, Neighborhood
Roof Type Tile
Attached Garage Yes
Total Parking Spaces 3
Private Pool No
Building
Lot Description Sprinklers In Rear, Sprinklers In Front
Story 2
Entry Level Two
Foundation Slab
Sewer Public Sewer
Water Public
Architectural Style Patio Home
Level or Stories Two
New Construction No
Construction Status Turnkey
Schools
School District Other
Others
Senior Community No
Tax ID 3104441780000
Security Features Security System,Carbon Monoxide Detector(s)
Acceptable Financing Cash, Cash to New Loan, Conventional, FHA
Listing Terms Cash, Cash to New Loan, Conventional, FHA
Financing FHA
Special Listing Condition Standard
Read Less Info
Want to know what your home might be worth? Contact us for a FREE valuation!

Our team is ready to help you sell your home for the highest possible price ASAP

Bought with Frances Chevalier • Agio Real Estate Inc. AV

