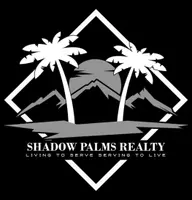$1,063,000
$1,075,000
1.1%For more information regarding the value of a property, please contact us for a free consultation.
5 Beds
5 Baths
3,893 SqFt
SOLD DATE : 02/15/2022
Key Details
Sold Price $1,063,000
Property Type Single Family Home
Sub Type Single Family Residence
Listing Status Sold
Purchase Type For Sale
Square Footage 3,893 sqft
Price per Sqft $273
MLS Listing ID IG21265132
Sold Date 02/15/22
Bedrooms 5
Full Baths 4
Half Baths 1
Condo Fees $130
Construction Status Turnkey
HOA Fees $130/mo
HOA Y/N Yes
Year Built 2020
Lot Size 0.290 Acres
Property Sub-Type Single Family Residence
Property Description
Stunning "Citrus Heights" Smart Home. Mountain views from almost every room, versatile floor plan with 3893 Sq/Ft of living space, 5 bedrooms, 5 baths, loft, office and craft room which can be a 2nd office or 6th bedroom. 18 foot soaring ceiling and wrought iron staircase greets you as you enter, LVT flooring throughout home except bedrooms which have plush berber carpeting. Home is made for entertaining, gourmet kitchen equipped with 12 foot island great gathering place for guests, all G.E Profile stainless steel appliances, 36" cook top stove, double oven, USB charge ports, white cabinets, concealed hinges, soft close drawers and under cabinet accent lights. Plantations shutters, upgraded baseboards, ceiling fans in all bedrooms, 2 fireplaces, spacious master suite, huge walk-in closet, step in shower, whole house fan and PAID OFF solar!! Other appointments include 12 feet of sliding glass patio doors which really opens up the home for entertaining, convenient upstairs laundry, Cat 5 wiring, Honeywell Pro Smart thermostats, "Ring" doorbell, tankless water heater, dual zone AC's, LED lighting, Moen fixtures, water softener, water filter system, upgraded light fixtures, stucco patio cover with dual ceiling fans, 2 ensuites (one upstairs, one downstairs), 12,632 sq/ft lot , potential RV Parking, built in 2020 and 3 car tandem garage, This home is immaculate and ready for a fast move in!!
Location
State CA
County Riverside
Area 252 - Riverside
Rooms
Main Level Bedrooms 1
Interior
Interior Features Breakfast Bar, Ceiling Fan(s), Crown Molding, Granite Counters, High Ceilings, Open Floorplan, Recessed Lighting, Bedroom on Main Level, Dressing Area, Entrance Foyer, Loft, Primary Suite, Walk-In Closet(s)
Heating Central, Forced Air, Fireplace(s)
Cooling Central Air, Dual, Zoned
Fireplaces Type Family Room, Outside
Fireplace Yes
Appliance Double Oven, Dishwasher, Exhaust Fan, Gas Cooktop, Disposal, Gas Water Heater, High Efficiency Water Heater, Microwave, Water Softener, Tankless Water Heater
Laundry Washer Hookup, Gas Dryer Hookup, Laundry Room, Upper Level
Exterior
Exterior Feature Rain Gutters
Parking Features Garage, RV Potential, RV Access/Parking, Tandem
Garage Spaces 3.0
Garage Description 3.0
Fence Vinyl
Pool None
Community Features Curbs, Street Lights, Park
Amenities Available Maintenance Grounds, Picnic Area, Trail(s)
View Y/N Yes
View Hills, Mountain(s)
Roof Type Tile
Porch Arizona Room, Concrete
Total Parking Spaces 3
Private Pool No
Building
Lot Description Front Yard, Sprinklers In Front, Near Park
Faces North
Story Two
Entry Level Two
Foundation Slab
Sewer Public Sewer
Water Public
Architectural Style Contemporary
Level or Stories Two
New Construction No
Construction Status Turnkey
Schools
High Schools Arlington
School District Riverside Unified
Others
HOA Name Citrus Heights
Senior Community No
Tax ID 269610009
Security Features Carbon Monoxide Detector(s),Fire Detection System,Fire Sprinkler System,Smoke Detector(s)
Acceptable Financing Submit
Listing Terms Submit
Financing Conventional
Special Listing Condition Standard
Read Less Info
Want to know what your home might be worth? Contact us for a FREE valuation!

Our team is ready to help you sell your home for the highest possible price ASAP

Bought with ANN BLANCO SOUTHLAND PROPERTIES

