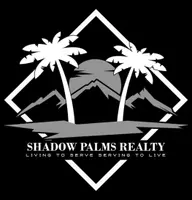$640,000
$575,000
11.3%For more information regarding the value of a property, please contact us for a free consultation.
3 Beds
2 Baths
1,568 SqFt
SOLD DATE : 03/15/2022
Key Details
Sold Price $640,000
Property Type Single Family Home
Sub Type Single Family Residence
Listing Status Sold
Purchase Type For Sale
Square Footage 1,568 sqft
Price per Sqft $408
MLS Listing ID NP22021937
Sold Date 03/15/22
Bedrooms 3
Full Baths 2
HOA Y/N No
Year Built 1978
Lot Size 7,840 Sqft
Property Sub-Type Single Family Residence
Property Description
Great opportunity to own your own home in this quiet La Sierra South Neighborhood. As you enter this lovely home you'll feel the warmth and care the owners took in making this a great family home. Front entry way opens up to the living room and cathedral ceilings. This spacious home offers 3 Bedrooms, 2 Baths and an open floorplan. Large master bedroom with slider with direct access to the large yard and covered patio. Kitchen was remodeled a few years ago and has plenty of cabinets and nice granite counters. Kitchen opens up to cozy den with fireplace and has a nice view of backyard. Master Bathroom was just redone with new tile, new vanity & barnyard doors. Home also offers inside laundry room, AC and 2 car attached garage with direct access. Huge lot with possible RV or Boat Access is almost 8,000 square feet. Close to schools, shopping and freeways. Won't last!
Location
State CA
County Riverside
Area 252 - Riverside
Zoning R1065
Rooms
Main Level Bedrooms 3
Interior
Interior Features Breakfast Bar, Ceiling Fan(s), Cathedral Ceiling(s), Open Floorplan, All Bedrooms Down, Primary Suite
Heating Central
Cooling Central Air
Flooring Carpet, Tile
Fireplaces Type Den
Fireplace Yes
Appliance Dishwasher, Gas Oven, Gas Range, Microwave, Dryer, Washer
Laundry Inside, Laundry Room
Exterior
Parking Features Direct Access, Driveway, Garage
Garage Spaces 2.0
Garage Description 2.0
Pool None
Community Features Street Lights, Sidewalks
Utilities Available Electricity Connected, Natural Gas Connected, Sewer Connected, Water Connected
View Y/N No
View None
Roof Type Composition
Porch Covered
Total Parking Spaces 2
Private Pool No
Building
Lot Description 0-1 Unit/Acre
Story 1
Entry Level One
Sewer Public Sewer
Water Public
Architectural Style Ranch
Level or Stories One
New Construction No
Schools
School District Alvord Unified
Others
Senior Community No
Tax ID 136141004
Acceptable Financing Cash, Cash to New Loan, Conventional, FHA, Subject To Other
Listing Terms Cash, Cash to New Loan, Conventional, FHA, Subject To Other
Financing Conventional
Special Listing Condition Probate Listing
Read Less Info
Want to know what your home might be worth? Contact us for a FREE valuation!

Our team is ready to help you sell your home for the highest possible price ASAP

Bought with KENDRA HARTSELL RE/MAX HORIZON





