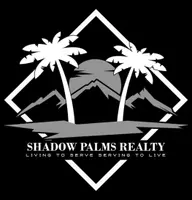$1,200,000
$1,200,000
For more information regarding the value of a property, please contact us for a free consultation.
4 Beds
4 Baths
3,997 SqFt
SOLD DATE : 04/04/2022
Key Details
Sold Price $1,200,000
Property Type Single Family Home
Sub Type Single Family Residence
Listing Status Sold
Purchase Type For Sale
Square Footage 3,997 sqft
Price per Sqft $300
MLS Listing ID TR21195668
Sold Date 04/04/22
Bedrooms 4
Full Baths 3
Half Baths 1
Condo Fees $50
HOA Fees $50/mo
HOA Y/N Yes
Year Built 2006
Lot Size 0.420 Acres
Property Sub-Type Single Family Residence
Property Description
Luxurious Single Story Pool Home is located in the prestigious neighborhood of Stone Harbor. Furthermore, it's located at the end of a cul-de-sac, on top of the street, and offers plenty of privacy. You are welcomed by a beautifully manicured landscaped yard that offers great curb appeal. As you walk in you will automatically feel a sense of grandness as this hard-to-find property features elevated ceilings, custom shutters, a large open kitchen with plenty of cabinetry, a kitchen island, and stainless steel appliances. You will find plenty of space with a total of 4 bedrooms and 3 baths, a formal living room, a large family room, a formal dining room, a retreat off the master bedroom, and a large walk-in closet. The tile throughout the house helps keep the house cool in the summers. Enjoy some time in the very private backyard that features an inground private pool and spa, a tiki cabana area with a built-in bbq, and plenty of sitting space. With so much open space, a creative imagination with help you designed your backyard to your liking. Don't miss out on this great opportunity to own this rare gem!
Location
State CA
County Riverside
Area 252 - Riverside
Zoning R-A
Rooms
Main Level Bedrooms 4
Interior
Interior Features Beamed Ceilings, Built-in Features, Ceiling Fan(s), Crown Molding, Cathedral Ceiling(s), Separate/Formal Dining Room, Granite Counters, High Ceilings, Pantry, Recessed Lighting, Bar, Bedroom on Main Level, Jack and Jill Bath, Main Level Primary, Primary Suite, Walk-In Closet(s)
Heating Central
Cooling Central Air
Flooring Carpet, Tile
Fireplaces Type Family Room, Gas
Fireplace Yes
Appliance Dishwasher, Gas Oven, Gas Range
Laundry Laundry Room
Exterior
Exterior Feature Barbecue
Parking Features Door-Multi, Direct Access, Garage Faces Front, Garage, Garage Door Opener
Garage Spaces 2.0
Garage Description 2.0
Pool In Ground, Private
Community Features Biking, Curbs, Gutter(s), Suburban, Sidewalks
Utilities Available Cable Connected, Electricity Connected, Natural Gas Connected, Phone Available, Sewer Connected, Water Connected
Amenities Available Management
View Y/N Yes
View City Lights
Total Parking Spaces 2
Private Pool Yes
Building
Lot Description Back Yard, Cul-De-Sac, Front Yard, Sprinklers In Front, Lawn, Landscaped, Yard
Faces West
Story 1
Entry Level One
Foundation Slab
Sewer Public Sewer
Water Public
Level or Stories One
New Construction No
Schools
Elementary Schools Lake Mathews
Middle Schools Miller
High Schools Arlington
School District Riverside Unified
Others
HOA Name TBD
Senior Community No
Tax ID 136470018
Security Features Carbon Monoxide Detector(s),Smoke Detector(s)
Acceptable Financing Submit
Listing Terms Submit
Financing Conventional
Special Listing Condition Standard
Read Less Info
Want to know what your home might be worth? Contact us for a FREE valuation!

Our team is ready to help you sell your home for the highest possible price ASAP

Bought with Zohreh Kashani Coldwell Banker Assoc.Brks-CL






