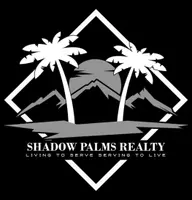$1,866,220
$1,499,000
24.5%For more information regarding the value of a property, please contact us for a free consultation.
4 Beds
3 Baths
2,510 SqFt
SOLD DATE : 05/17/2021
Key Details
Sold Price $1,866,220
Property Type Single Family Home
Sub Type Single Family Residence
Listing Status Sold
Purchase Type For Sale
Square Footage 2,510 sqft
Price per Sqft $743
MLS Listing ID P1-3733
Sold Date 05/17/21
Bedrooms 4
Full Baths 3
Construction Status Additions/Alterations,Updated/Remodeled
HOA Y/N No
Year Built 1926
Lot Size 10,611 Sqft
Property Sub-Type Single Family Residence
Property Description
Welcome to this elegant & romantic, gated 1926 Spanish estate that sits behind a tall, stately hedge. The architectural four bedroom, three bath residence is beautifully sited on an 10,613 SF parcel that offers an unusual level of privacy on its park-like lot. A rose laden path leads you to the inviting front porch that opens into a gracious entry done in handcrafted tile. From there you step into the sun-drenched living room with a Batchelder fireplace done w/ a rich wood surround, tall arched front windows, custom built-ins & hardwood floors. A formal dining rm boasts an elegant tray ceiling as well as doors to the exterior & its verdant lawn. A library/office, w/ barn doors, connects seamlessly to the space. The light & bright chef's kitchen is picture-perfect w/ a cozy handcrafted breakfast nook, a refurbished antique stove plus an adjoining family rm or den. Upstairs there are four large bedrooms as well as a hand painted, decorative balcony. Interior features incl antique hardware, period fixtures w/ all the grace of the era. It's a pleasure to behold. The grounds are an entertainer's dream w/ an outdoor barbeque & kitchen all overlooking the tranquil pool. There is an expansive pergola w/ a plentiful grapevine that helps create magical opportunities for al fresco dining, under the stars, with friends or family! There are numerous upgrades incl copper plumbing, newer electrical as well as updated systems. Don't miss the chance to call this magnificent house your home!
Location
State CA
County Los Angeles
Area 604 - Altadena
Interior
Interior Features Beamed Ceilings, Built-in Features, Balcony, Breakfast Area, Tray Ceiling(s), Crown Molding, Coffered Ceiling(s), Eat-in Kitchen, Storage, All Bedrooms Up, Entrance Foyer
Cooling Central Air
Flooring Tile, Wood
Fireplaces Type Living Room
Fireplace Yes
Appliance Gas Range, Water Heater
Laundry Laundry Closet
Exterior
Parking Features Concrete, Electric Gate
Garage Spaces 2.0
Garage Description 2.0
Fence Wood
Pool Fiberglass, In Ground
Community Features Foothills
View Y/N Yes
View City Lights, Mountain(s), Peek-A-Boo
Roof Type Clay,Composition
Porch Covered, Patio, Porch
Attached Garage Yes
Total Parking Spaces 2
Private Pool Yes
Building
Lot Description Sprinklers Timer, Yard
Faces South
Story 2
Entry Level Two
Foundation Combination
Sewer Sewer Tap Paid
Water Private
Architectural Style Mediterranean, Spanish
Level or Stories Two
Construction Status Additions/Alterations,Updated/Remodeled
Others
Senior Community No
Tax ID 5841027008
Acceptable Financing Cash, Conventional, Submit
Listing Terms Cash, Conventional, Submit
Financing Conventional
Special Listing Condition Standard
Read Less Info
Want to know what your home might be worth? Contact us for a FREE valuation!

Our team is ready to help you sell your home for the highest possible price ASAP

Bought with Coleman Laffoon • Compass





