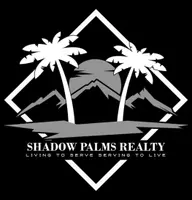$2,977,000
$3,280,000
9.2%For more information regarding the value of a property, please contact us for a free consultation.
6 Beds
7 Baths
7,457 SqFt
SOLD DATE : 03/03/2020
Key Details
Sold Price $2,977,000
Property Type Single Family Home
Sub Type Single Family Residence
Listing Status Sold
Purchase Type For Sale
Square Footage 7,457 sqft
Price per Sqft $399
MLS Listing ID AR19186571
Sold Date 03/03/20
Bedrooms 6
Full Baths 2
Half Baths 1
Three Quarter Bath 4
Construction Status Turnkey
HOA Y/N No
Year Built 2015
Lot Size 0.360 Acres
Property Sub-Type Single Family Residence
Property Description
*PRICE REDUCED $300,000 AND OFFERED BELOW MARKET"! Welcome to this newer spectacular estate, located in Arcadia's prestigious Baldwin Stocker area. Beyond the gated circular driveway and landscaped garden, an exquisite double entry door leads into a high ceiling formal entry. Gorgeous inlaid floor tiles and a unique crystal lighting create a royal first impression. This 6 bedroom, 6.5 bathroom, 7,457 sq. ft. Solar powered estate has a desirable, intelligent floor plan which flows seamlessly from the formal living room to a formal dining room with a wet bar. The chef’s kitchen has a center island, high-end appliances, spacious walk-in pantry and custom-built cabinetry. This culinary artists’ dream opens to the expansive family room with a built in entertainment center all overlooking the beautiful backyard. There is a stately library and a custom home theater. The lower level also offers an incredible master suite as well as a guest suite. Upstairs the master suite features a double door entrance, separate retreat, jacuzzi tub, Brazilian granite counter tops, his/hers walk-in closets and large balcony overlooking the rear garden. The outdoor area is spacious and inviting with beautiful patios and tall trees. Other details include a custom elevator, Pella windows a engineered hardwood floors, wainscoting, a security system, Intercom and a central vacuum, plus, 3 car garage with laundry facilities, direct access, and 220 volt electrical service for an electric car Charging.
Location
State CA
County Los Angeles
Area 605 - Arcadia
Zoning ARR1*
Rooms
Other Rooms Storage
Main Level Bedrooms 2
Interior
Interior Features Wet Bar, Built-in Features, Balcony, Cathedral Ceiling(s), Central Vacuum, Elevator, Granite Counters, High Ceilings, In-Law Floorplan, Open Floorplan, Pantry, Phone System, Paneling/Wainscoting, Recessed Lighting, Storage, Wired for Data, Bar, Bedroom on Main Level, Loft, Walk-In Pantry, Walk-In Closet(s)
Heating Forced Air
Cooling Central Air, Dual
Flooring Wood
Fireplaces Type Living Room, Master Bedroom
Equipment Intercom
Fireplace Yes
Appliance Built-In Range, Dishwasher, Microwave, Refrigerator, Tankless Water Heater
Laundry In Garage, Laundry Room
Exterior
Exterior Feature Rain Gutters
Parking Features Door-Multi, Driveway, Electric Gate, Garage, Garage Faces Side, Storage
Garage Spaces 3.0
Garage Description 3.0
Fence Block
Pool None
Community Features Curbs, Street Lights
Utilities Available Electricity Available, Natural Gas Available, Water Connected
View Y/N Yes
View Mountain(s)
Roof Type Flat,Tile
Porch Patio
Attached Garage Yes
Total Parking Spaces 3
Private Pool No
Building
Lot Description Rectangular Lot
Faces East
Story Two
Entry Level Two
Sewer Public Sewer
Water Public
Architectural Style Contemporary
Level or Stories Two
Additional Building Storage
New Construction No
Construction Status Turnkey
Schools
School District Arcadia Unified
Others
Senior Community No
Tax ID 5785018030
Security Features Security System,Closed Circuit Camera(s),Carbon Monoxide Detector(s),Fire Detection System,Fire Sprinkler System,Security Gate,Smoke Detector(s),Security Lights
Acceptable Financing Cash, Cash to New Loan
Listing Terms Cash, Cash to New Loan
Financing Conventional
Special Listing Condition Standard
Read Less Info
Want to know what your home might be worth? Contact us for a FREE valuation!

Our team is ready to help you sell your home for the highest possible price ASAP

Bought with Lillian Liu • Keller Williams Realty






