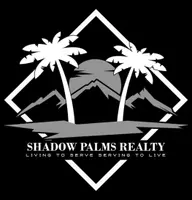$1,320,000
$1,348,888
2.1%For more information regarding the value of a property, please contact us for a free consultation.
3 Beds
3 Baths
2,105 SqFt
SOLD DATE : 03/02/2020
Key Details
Sold Price $1,320,000
Property Type Single Family Home
Sub Type Single Family Residence
Listing Status Sold
Purchase Type For Sale
Square Footage 2,105 sqft
Price per Sqft $627
MLS Listing ID CV20020555
Sold Date 03/02/20
Bedrooms 3
Full Baths 2
Half Baths 1
Construction Status Turnkey
HOA Y/N No
Year Built 1962
Lot Size 9,583 Sqft
Property Sub-Type Single Family Residence
Property Description
Immaculate and luxurious - a newly remodeled and updated contemporary single story
home, redone from floor to ceiling with custom finishes and is turn key ready. Located in the
top 1% of school districts in the desirable Highland Oaks area. Features an open floor plan,
new recessed lighting, and a large double-sided see-through fireplace wrapped in imported
tile. The upgraded premium vinyl wood plank flooring features a French Oak finish and is
maintenance free. The custom-built kitchen features brand new appliances, frameless soft
close cabinets and drawers with an open floor plan and all the amenities needed for
entertaining. Custom made 10’ x 5’ foot quartz island includes built in seating for the family
and plenty of counter space. All new energy efficient windows and doors installed
throughout the home and an upgraded newly installed HVAC unit ensures a comfortable
temperature year-round. The master suite features a newly expanded bathroom, large dual
sink vanity, tiled floors, and custom-built marble shower with gold accents. The attached
two car garage features newly finished walls and floors with plenty of space for storage and
newly poured driveway with exterior lighting. The large backyard has a covered patio and
includes plenty of room for a pool and entertaining. Landscaped with a newly planted
privacy shrub. This beautiful and modern home was tastefully remodeled inside and out.
Location
State CA
County Los Angeles
Area 605 - Arcadia
Zoning ARR1YY
Rooms
Main Level Bedrooms 3
Interior
Interior Features Block Walls, Ceiling Fan(s), Open Floorplan, All Bedrooms Down, Bedroom on Main Level, Main Level Master
Heating Central, Fireplace(s), Solar
Cooling Central Air
Flooring Tile, Vinyl, Wood
Fireplaces Type Decorative, Dining Room, Family Room, Gas, Great Room, Multi-Sided, See Through, See Remarks
Fireplace Yes
Appliance Built-In Range, Dishwasher, Electric Cooktop, Disposal, Ice Maker, Microwave, Refrigerator, Water Softener, Tankless Water Heater, Water To Refrigerator, Water Purifier
Laundry Laundry Room
Exterior
Parking Features Concrete, Door-Multi, Driveway, Garage, Garage Door Opener, Garage Faces Side, On Street
Garage Spaces 2.0
Garage Description 2.0
Fence Block, Excellent Condition
Pool None
Community Features Curbs, Foothills, Golf, Sidewalks
View Y/N Yes
View Hills, Neighborhood
Accessibility Parking
Attached Garage Yes
Total Parking Spaces 4
Private Pool No
Building
Lot Description Back Yard, Corner Lot, Cul-De-Sac, Lawn, Landscaped, Level, Sprinkler System, Yard
Faces North
Story 1
Entry Level One
Sewer Public Sewer
Water Public
Architectural Style Contemporary, Custom, Modern
Level or Stories One
New Construction No
Construction Status Turnkey
Schools
School District Arcadia Unified
Others
Senior Community No
Tax ID 5770026028
Acceptable Financing Cash, Cash to Existing Loan, Cash to New Loan, Conventional, Contract, Cal Vet Loan, 1031 Exchange, FHA, Fannie Mae
Listing Terms Cash, Cash to Existing Loan, Cash to New Loan, Conventional, Contract, Cal Vet Loan, 1031 Exchange, FHA, Fannie Mae
Financing Conventional
Special Listing Condition Standard
Read Less Info
Want to know what your home might be worth? Contact us for a FREE valuation!

Our team is ready to help you sell your home for the highest possible price ASAP

Bought with General NONMEMBER • CRMLS

