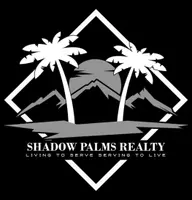$1,300,000
$1,350,000
3.7%For more information regarding the value of a property, please contact us for a free consultation.
5 Beds
6 Baths
3,543 SqFt
SOLD DATE : 02/13/2020
Key Details
Sold Price $1,300,000
Property Type Single Family Home
Sub Type Single Family Residence
Listing Status Sold
Purchase Type For Sale
Square Footage 3,543 sqft
Price per Sqft $366
MLS Listing ID AR19268275
Sold Date 02/13/20
Bedrooms 5
Full Baths 6
HOA Y/N No
Year Built 2001
Lot Size 9,583 Sqft
Property Sub-Type Single Family Residence
Property Description
It's rare spacious house with 5 bed and 6 bath in Arcadia. Facing south and located in the center of Arcadia and temple city !
2001 built, 3543 sqft living area and 9384 Sqft lot.st 10,000 sqft lot. Entrance porch enclosed with beautiful designed wrought iron gates.
The captivating layout of the home flows wonderfully throughout every aspect of the area. The open concept design enables you to see the family room from the main kitchen. Interior opens up with bright light in living room, formal dining room and family room.T his home features 5 bedrooms and 6 bathrooms, with each room has its own bath. Two suite bedrooms are located downstairs, and the remaining 3 bedrooms and other master bedrooms are upstairs. Huge master with backyard and mountain view and separate showing and bathtub.
Home Owner spend $12,000 to renovated kitchen in 2017. The kitchen has granite center island, walking pantry, and lots beautiful cabinets to please homeowner enjoy the time in kitchen.
Nest in very quiet street and super convenience location. 5-10 mins walking distance to Temple City High School and Oak Avenue Middle School. Prime location with supermarkets, bus stop and restaurants. One big bedroom with bath downstairs. Energy efficient solar panel powered home.! Facing south with big lot in Arcadia.
DO NOT MISS OUT ! !
Location
State CA
County Los Angeles
Area 605 - Arcadia
Zoning LCRAYY
Rooms
Main Level Bedrooms 1
Interior
Interior Features Open Floorplan, Pantry, Recessed Lighting, Bedroom on Main Level, Walk-In Pantry, Walk-In Closet(s)
Heating Central
Cooling Central Air, Gas
Fireplaces Type Gas, Living Room
Fireplace Yes
Appliance Disposal, Water Purifier
Laundry Electric Dryer Hookup, Gas Dryer Hookup, Laundry Room
Exterior
Garage Spaces 3.0
Garage Description 3.0
Pool None
Community Features Curbs, Street Lights, Suburban, Sidewalks
Utilities Available Cable Available, Electricity Available, Natural Gas Available
View Y/N No
View None
Attached Garage Yes
Total Parking Spaces 3
Private Pool No
Building
Lot Description 0-1 Unit/Acre, Back Yard, Front Yard, Lawn, Yard
Story 2
Entry Level Two
Sewer Public Sewer
Water Public
Level or Stories Two
New Construction No
Schools
School District Temple City Unified
Others
Senior Community No
Tax ID 5383004013
Acceptable Financing Cash, Cash to Existing Loan, Cash to New Loan, Conventional
Green/Energy Cert Solar
Listing Terms Cash, Cash to Existing Loan, Cash to New Loan, Conventional
Financing Assumed,Cash,Cal Vet Loan
Special Listing Condition Standard
Read Less Info
Want to know what your home might be worth? Contact us for a FREE valuation!

Our team is ready to help you sell your home for the highest possible price ASAP

Bought with Yaotian Luo • Skyway Investment Corp.

