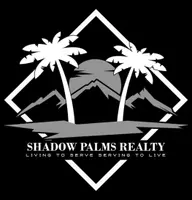$2,180,000
$2,080,000
4.8%For more information regarding the value of a property, please contact us for a free consultation.
4 Beds
3 Baths
3,104 SqFt
SOLD DATE : 02/10/2020
Key Details
Sold Price $2,180,000
Property Type Single Family Home
Sub Type Single Family Residence
Listing Status Sold
Purchase Type For Sale
Square Footage 3,104 sqft
Price per Sqft $702
MLS Listing ID AR20014369
Sold Date 02/10/20
Bedrooms 4
Full Baths 1
Three Quarter Bath 2
Construction Status Updated/Remodeled,Turnkey
HOA Y/N No
Year Built 1947
Lot Size 0.470 Acres
Property Sub-Type Single Family Residence
Property Description
Located in the prestigious Baldwin Stocker area, this single-story masterpiece has been smartly renovated and impeccably maintained. Set on a spacious 20,604 sq. ft. (100X204) flat lot. It’s close to award winning schools. This gorgeous home has a well-designed floor plan separating casual and formal activities and provides a private wing of bedrooms. The spacious interior features a large living room with a fireplace and views to the front yard and a family room offering vaulted ceilings, built-in book cases and another fireplace. A wet bar just off the family room features glass cabinet doors and a wine refrigerator. The kitchen has modern cabinets, a breakfast nook and is adjacent to the formal dining room. There are 3 spacious bedrooms, 2 bathrooms and a permitted en-suite guest house with a kitchenette. A stylish master retreat is ideally located at the end of the wing of bedrooms and showcases enviable walk-in closets and a wall of French doors offering access to the large in-ground spa and brick patio in the backyard. The guest house has been recently renovated as well. Some renovation features include newly refinished hardwood floors, wainscot walls, custom windows and doors, recessed LED lights, newer AC with dual control and a newer roof. Rounding out to the back yard is a large, grassy lawn perfect for entertaining or just relaxing. An outstanding opportunity to expand, remodel or custom build the home of your dreams.
Location
State CA
County Los Angeles
Area 605 - Arcadia
Zoning ARR0*
Rooms
Other Rooms Guest House
Main Level Bedrooms 4
Interior
Interior Features Wet Bar, Built-in Features, Paneling/Wainscoting, Recessed Lighting, Solid Surface Counters
Heating Forced Air
Cooling Central Air, Electric, See Remarks, Whole House Fan, Wall/Window Unit(s), Attic Fan
Flooring Wood
Fireplaces Type Family Room, Living Room
Fireplace Yes
Appliance Built-In Range, Dishwasher, Disposal, Gas Water Heater, Microwave, Refrigerator, Range Hood
Laundry In Garage
Exterior
Exterior Feature Rain Gutters
Parking Features Driveway, Garage Faces Rear
Garage Spaces 2.0
Garage Description 2.0
Fence Block, Wrought Iron
Pool None
Community Features Curbs, Street Lights, Park
View Y/N Yes
View Mountain(s)
Roof Type Tile
Accessibility No Stairs, Accessible Doors
Porch Rear Porch, Brick, Patio
Attached Garage No
Total Parking Spaces 2
Private Pool No
Building
Lot Description Back Yard, Garden, Lawn, Landscaped, Level, Near Park, Near Public Transit, Rectangular Lot, Sprinkler System, Street Level
Faces South
Story 1
Entry Level One
Foundation Raised
Sewer Public Sewer
Water Public
Architectural Style Ranch
Level or Stories One
Additional Building Guest House
New Construction No
Construction Status Updated/Remodeled,Turnkey
Schools
School District Arcadia Unified
Others
Senior Community No
Tax ID 5782020009
Acceptable Financing Cash, Cash to New Loan
Listing Terms Cash, Cash to New Loan
Financing Cash
Special Listing Condition Trust
Read Less Info
Want to know what your home might be worth? Contact us for a FREE valuation!

Our team is ready to help you sell your home for the highest possible price ASAP

Bought with YIN ZHEN LI • KW Executive






