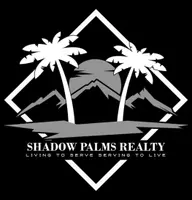$446,000
$445,000
0.2%For more information regarding the value of a property, please contact us for a free consultation.
4 Beds
3 Baths
2,344 SqFt
SOLD DATE : 08/22/2023
Key Details
Sold Price $446,000
Property Type Single Family Home
Sub Type Single Family Residence
Listing Status Sold
Purchase Type For Sale
Square Footage 2,344 sqft
Price per Sqft $190
MLS Listing ID SR23111014
Sold Date 08/22/23
Bedrooms 4
Full Baths 3
Construction Status Repairs Cosmetic
HOA Y/N No
Year Built 1974
Lot Size 0.304 Acres
Lot Dimensions Assessor
Property Sub-Type Single Family Residence
Property Description
When this custom 4 bedroom, 3 bath Ranch-style home was built in 1974, it was featured as "A Beautiful New Home'' in the local AV Press' Home and Garden section! This home is 2,344 square feet with two garages, two side yards, and an office. Generous sized bedrooms and a master with an en-suite, built in closets with drawers and pocket doors throughout. Lots of unique features, too many to list, come see for yourself!
Location
State CA
County Los Angeles
Area Lac - Lancaster
Zoning LRRA7500*
Rooms
Main Level Bedrooms 4
Interior
Interior Features Breakfast Bar, Separate/Formal Dining Room, Eat-in Kitchen, Tile Counters, All Bedrooms Down, Bedroom on Main Level, Entrance Foyer, Galley Kitchen, Main Level Primary, Workshop
Heating Central
Cooling Central Air
Flooring Carpet, Tile, Vinyl
Fireplaces Type Living Room
Fireplace Yes
Appliance Double Oven, Dishwasher, Electric Cooktop, Disposal
Laundry Common Area, Laundry Room
Exterior
Parking Features Concrete, Door-Single, Driveway, Garage, Garage Faces Rear
Garage Spaces 2.0
Garage Description 2.0
Fence Block, Brick, Chain Link
Pool None
Community Features Suburban
Utilities Available Electricity Connected, Sewer Connected
View Y/N No
View None
Roof Type Shingle
Accessibility None
Porch Concrete, Covered
Attached Garage Yes
Total Parking Spaces 2
Private Pool No
Building
Lot Description 0-1 Unit/Acre, Corner Lot, Front Yard, Yard
Story 1
Entry Level One
Foundation Slab
Sewer Public Sewer
Water Public
Architectural Style Ranch
Level or Stories One
New Construction No
Construction Status Repairs Cosmetic
Schools
School District Antelope Valley Union
Others
Senior Community No
Tax ID 3147004002
Security Features Prewired
Acceptable Financing Cash, Conventional
Listing Terms Cash, Conventional
Financing Private
Special Listing Condition Probate Listing
Read Less Info
Want to know what your home might be worth? Contact us for a FREE valuation!

Our team is ready to help you sell your home for the highest possible price ASAP

Bought with General NONMEMBER • NONMEMBER MRML






