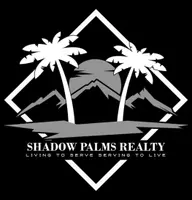$435,000
$435,000
For more information regarding the value of a property, please contact us for a free consultation.
3 Beds
2 Baths
1,810 SqFt
SOLD DATE : 08/29/2023
Key Details
Sold Price $435,000
Property Type Single Family Home
Sub Type Single Family Residence
Listing Status Sold
Purchase Type For Sale
Square Footage 1,810 sqft
Price per Sqft $240
MLS Listing ID SR23073887
Sold Date 08/29/23
Bedrooms 3
Full Baths 2
HOA Y/N No
Year Built 1962
Lot Size 4.761 Acres
Property Sub-Type Single Family Residence
Property Description
GREAT SINGLE STORY RANCH HOME ON 5 ACRES. Private location yet on a paved street. This attractive home features rock accents in the front and has been well cared for. The spacious layout features a large formal living room plus a roomy family room with a floor to ceiling fireplace and a raised hearth. There is also a slider to the enclosed patio with a portable spa (which has not been used for many years). The kitchen has lots of cabinet space and tiled countertops. Over the kitchen sink is a lovely view of the back yard. The master bedroom has an attached bath with a shower. The second bath is oversized and features two sinks. Bedrooms have built in closets and drawers and a ceiling fan. There is an indoor laundry room with cabinets. The fenced back yard features a covered patio, mature trees and an inground pool. It is a great yard for the family. Zoned for animals, horses so lots of options here. On its own private well. Don't miss this great home.
Location
State CA
County Los Angeles
Area Lac - Lancaster
Zoning LCA21*
Rooms
Main Level Bedrooms 3
Interior
Interior Features All Bedrooms Down
Heating Central
Cooling Central Air
Flooring Carpet, Tile
Fireplaces Type Family Room
Fireplace Yes
Appliance Dishwasher, Electric Oven, Gas Range
Laundry Laundry Room
Exterior
Garage Spaces 2.0
Garage Description 2.0
Fence Chain Link
Pool In Ground, Private
Community Features Hiking
Utilities Available Electricity Connected
View Y/N Yes
View Desert
Roof Type Composition
Porch Porch
Attached Garage Yes
Total Parking Spaces 2
Private Pool Yes
Building
Lot Description 2-5 Units/Acre
Story 1
Entry Level One
Foundation Slab
Sewer Septic Type Unknown
Water Private, Well
Architectural Style Contemporary
Level or Stories One
New Construction No
Schools
School District Palmdale
Others
Senior Community No
Tax ID 3366006014
Security Features Security System
Acceptable Financing Cash, Conventional, FHA, VA Loan
Listing Terms Cash, Conventional, FHA, VA Loan
Financing VA
Special Listing Condition Standard
Read Less Info
Want to know what your home might be worth? Contact us for a FREE valuation!

Our team is ready to help you sell your home for the highest possible price ASAP

Bought with Karen Goddard • Berkshire Hathaway HomeServices Troth, Realtors






