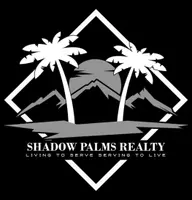$470,000
$435,000
8.0%For more information regarding the value of a property, please contact us for a free consultation.
4 Beds
3 Baths
1,860 SqFt
SOLD DATE : 08/28/2023
Key Details
Sold Price $470,000
Property Type Single Family Home
Sub Type Single Family Residence
Listing Status Sold
Purchase Type For Sale
Square Footage 1,860 sqft
Price per Sqft $252
MLS Listing ID BB23117347
Sold Date 08/28/23
Bedrooms 4
Full Baths 3
HOA Y/N No
Year Built 1988
Lot Size 8,768 Sqft
Property Sub-Type Single Family Residence
Property Description
Gated 2 story 4bd/2.5 ba pool home at the end of a cul-de-sac w/ inground pool is waiting for it's new homeowner. This entrance welcomes you w/ vaulted ceilings & tile flooring that complement the step-down entrance of the wood laminate flooring in the living & dining area of the floor plan. The kitchen has updated granite counters & cherry tone cabinetry w/ a breakfast nook area that looks onto the backyard. The family room has a gas fireplace for your comfort. There is a 1/2 bath downstairs for guest & extra storage under the stairway. The primary bedroom has a walk-in closet and an updated walk-in shower. This backyard has a covered patio area & landscaped. Additional features include secondary bedrooms upstairs w/ 2 baths. The home was tenant occupied previously and needs a little TLC-cosmetics, priced accordingly. Bring your tools and a little bit of work to make this home your dream home and & be in your home this summer.
Location
State CA
County Los Angeles
Area Lac - Lancaster
Zoning LRR7000*
Rooms
Main Level Bedrooms 4
Interior
Interior Features Balcony, Block Walls, Ceiling Fan(s), Crown Molding, Granite Counters, High Ceilings, Pantry, Two Story Ceilings, All Bedrooms Up, Walk-In Closet(s)
Heating Central
Cooling Central Air
Flooring Tile, Wood
Fireplaces Type Family Room, Gas
Fireplace Yes
Appliance Dishwasher, Disposal, Gas Oven, Gas Range, Microwave, Range Hood, Water Heater
Laundry Electric Dryer Hookup, Gas Dryer Hookup, In Garage
Exterior
Garage Spaces 2.0
Garage Description 2.0
Pool Private
Community Features Street Lights
View Y/N Yes
View Neighborhood
Attached Garage Yes
Total Parking Spaces 2
Private Pool Yes
Building
Lot Description Back Yard, Level
Story 2
Entry Level Two
Sewer Public Sewer
Water Public
Level or Stories Two
New Construction No
Schools
School District Antelope Valley Union
Others
Senior Community No
Tax ID 3170034025
Acceptable Financing Cash, Cash to New Loan, Conventional, FHA 203(b), FHA 203(k), FHA, VA Loan
Listing Terms Cash, Cash to New Loan, Conventional, FHA 203(b), FHA 203(k), FHA, VA Loan
Financing Conventional
Special Listing Condition Standard
Read Less Info
Want to know what your home might be worth? Contact us for a FREE valuation!

Our team is ready to help you sell your home for the highest possible price ASAP

Bought with Collin Johnson • RE/MAX One





