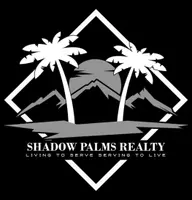$400,000
$389,000
2.8%For more information regarding the value of a property, please contact us for a free consultation.
3 Beds
2 Baths
1,438 SqFt
SOLD DATE : 10/04/2023
Key Details
Sold Price $400,000
Property Type Single Family Home
Sub Type Single Family Residence
Listing Status Sold
Purchase Type For Sale
Square Footage 1,438 sqft
Price per Sqft $278
MLS Listing ID SR23164087
Sold Date 10/04/23
Bedrooms 3
Full Baths 2
HOA Y/N No
Year Built 2003
Lot Size 6,682 Sqft
Property Sub-Type Single Family Residence
Property Description
Wonderfully renovated single-story home located on a culdesac! Home features include new flooring & paint throughout interior, tastefully done with designer colors, & new bathroom & kitchen fixtures! From your front yard patio with stucco pillars, step through your front door entrance to a welcoming open floor plan, with living room & fireplace, connecting to a spacious kitchen, breakfast bar, and ample kitchen cabinets & large pantry. There is a sliding glass door opening to your back yard with concrete patio, wood overhang, and back planter areas, ready for your landscape creation. Enjoy your charming dining room next to the kitchen with large windows on each side. The master bedroom is located privately on the other side of the home, with a spacious ensuite featuring double sinks, vanity area, and oval tub with shower. There is a roomy walk-in closet & large window peeking out into your private back yard. There are wood veneer shutters on all windows, recessed lighting in kitchen area, and comfortable & attractive new carpet in the bedrooms. Home also features a concrete tile roof, highly desirable block wall fencing with wrought iron accents, PLUS an extended concreted driveway accommodating a third vehicle, in addition to your attached 2-car garage! Priced to sell, come and see for yourself all this wonderful home has to offer!
Location
State CA
County Los Angeles
Area Lac - Lancaster
Zoning LRD21*
Rooms
Main Level Bedrooms 3
Interior
Interior Features Built-in Features, Breakfast Area, Open Floorplan, Pantry, Recessed Lighting, Tile Counters, Walk-In Closet(s)
Heating Central
Cooling Central Air
Flooring Carpet, Vinyl
Fireplaces Type Gas, Living Room
Fireplace Yes
Appliance Disposal, Gas Water Heater
Laundry Inside
Exterior
Parking Features Door-Multi, Direct Access, Garage
Garage Spaces 2.0
Garage Description 2.0
Fence Block, Wrought Iron
Pool None
Community Features Sidewalks
Utilities Available Cable Available, Natural Gas Connected
View Y/N Yes
View Neighborhood
Roof Type Concrete,Tile
Porch Concrete, Patio
Attached Garage Yes
Total Parking Spaces 3
Private Pool No
Building
Lot Description Cul-De-Sac, Rectangular Lot
Faces North
Story 1
Entry Level One
Foundation Slab
Sewer Public Sewer
Water Public
Architectural Style Traditional
Level or Stories One
New Construction No
Schools
School District Antelope Valley Union
Others
Senior Community No
Tax ID 3176024006
Security Features Carbon Monoxide Detector(s),Smoke Detector(s)
Acceptable Financing Cash, Conventional, FHA, VA Loan
Listing Terms Cash, Conventional, FHA, VA Loan
Financing FHA
Special Listing Condition Standard
Read Less Info
Want to know what your home might be worth? Contact us for a FREE valuation!

Our team is ready to help you sell your home for the highest possible price ASAP

Bought with Jeannine Walker • Realty Executives Homes






