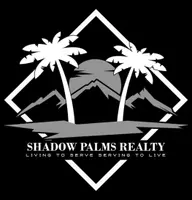$865,000
$875,000
1.1%For more information regarding the value of a property, please contact us for a free consultation.
3 Beds
2 Baths
1,705 SqFt
SOLD DATE : 01/08/2024
Key Details
Sold Price $865,000
Property Type Single Family Home
Sub Type Single Family Residence
Listing Status Sold
Purchase Type For Sale
Square Footage 1,705 sqft
Price per Sqft $507
Subdivision Summerfield 1 - 224701
MLS Listing ID V1-20357
Sold Date 01/08/24
Bedrooms 3
Three Quarter Bath 2
HOA Y/N No
Year Built 1985
Lot Size 7,139 Sqft
Property Sub-Type Single Family Residence
Property Description
Welcome to this lovely single story Summerfield home. The elegant floor plan offers vaulted ceilings and open living areas. You're sure to love the privacy of the back yard and dappled sunlight under the pergola. Even the front patio feels secluded with the help of the front privacy wall. The owner's suite is tucked away at the rear of the home with double doors to the back yard. The bathrooms have been updated and both offer walk-in showers. The comfortable floor plan suits any lifestyle and the location is ideal for quick access to the Channel Islands Harbor or the freeway. Welcome home!
Location
State CA
County Ventura
Area Vc31 - Oxnard - Northwest
Rooms
Main Level Bedrooms 3
Interior
Interior Features Breakfast Area, Ceiling Fan(s), Separate/Formal Dining Room, High Ceilings, Open Floorplan, All Bedrooms Down, Main Level Primary, Primary Suite
Heating Central, Natural Gas
Cooling None
Flooring Carpet, Tile
Fireplaces Type Gas, Living Room
Fireplace Yes
Appliance Dishwasher, Electric Oven, Gas Cooktop, Refrigerator, Dryer, Washer
Laundry Laundry Room
Exterior
Parking Features Driveway, Garage, RV Potential, RV Access/Parking
Garage Spaces 2.0
Garage Description 2.0
Fence Block, Stucco Wall, Wood
Pool None
Community Features Sidewalks
View Y/N No
View None
Roof Type Concrete,Shingle
Porch Brick, Concrete
Total Parking Spaces 2
Private Pool No
Building
Lot Description 0-1 Unit/Acre
Faces West
Story One
Entry Level One
Foundation Slab
Sewer Public Sewer
Water Public
Architectural Style Ranch
Level or Stories One
Others
Senior Community No
Tax ID 1810144095
Acceptable Financing Cash, Conventional
Listing Terms Cash, Conventional
Financing Conventional
Special Listing Condition Trust
Read Less Info
Want to know what your home might be worth? Contact us for a FREE valuation!

Our team is ready to help you sell your home for the highest possible price ASAP

Bought with Andrea Roter Century 21 Real Estate Alliance






