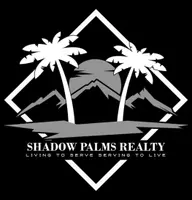$1,275,000
$1,275,000
For more information regarding the value of a property, please contact us for a free consultation.
4 Beds
2 Baths
1,730 SqFt
SOLD DATE : 04/28/2025
Key Details
Sold Price $1,275,000
Property Type Single Family Home
Sub Type Single Family Residence
Listing Status Sold
Purchase Type For Sale
Square Footage 1,730 sqft
Price per Sqft $736
MLS Listing ID V1-28123
Sold Date 04/28/25
Bedrooms 4
Full Baths 1
Three Quarter Bath 1
Construction Status Updated/Remodeled,Termite Clearance
HOA Y/N No
Year Built 1977
Lot Size 0.590 Acres
Property Sub-Type Single Family Residence
Property Description
PRICE JUST REDUCED! This inviting and versatile 4-bedroom, 2-bath home in the Ojai Valley is an incredible opportunity--perfect for multi-generational living! Just 10 miles from both downtown Ojai and Ventura, this property is zoned for an ADU, making it easy to add a guest house or in-law suite for extended family. The spacious backyard has plenty of room for expansion, plus an RV power hookup, so you're all set for visiting guests! A bonus room and two storage sheds offer even more flexibility for a home office, hobby space, or extra storage. Inside, you'll love the modern updates, including recently installed waterproof luxury vinyl flooring, double-pane windows, and fresh paint. FHA and VA financing are welcome, and the seller is including a home warranty for added peace of mind. With a recent price reduction, now is the perfect time to make this home yours--don't miss out!
Location
State CA
County Ventura
Area Vc11 - Ojai
Rooms
Other Rooms Outbuilding, Shed(s), Workshop
Interior
Interior Features Breakfast Bar, Eat-in Kitchen, Workshop
Heating Central
Cooling Central Air
Flooring Tile, Wood
Fireplaces Type Family Room, Gas Starter, Kitchen
Fireplace Yes
Appliance Double Oven, Dishwasher, Gas Range, Microwave, Water To Refrigerator, Water Heater, Dryer, Washer
Laundry Washer Hookup, Gas Dryer Hookup, In Garage
Exterior
Parking Features Boat, Circular Driveway, Door-Multi, Garage, On Site, RV Access/Parking
Garage Spaces 2.0
Garage Description 2.0
Fence Good Condition, Wood
Pool None
Community Features Biking, Fishing, Golf, Hiking, Lake, Mountainous
View Y/N Yes
View Mountain(s), Vineyard
Roof Type Spanish Tile
Porch Concrete, Front Porch
Attached Garage Yes
Total Parking Spaces 2
Private Pool No
Building
Lot Description Back Yard, Front Yard, Horse Property, Rectangular Lot, Ranch, Sprinklers None, Trees, Yard
Story 1
Entry Level One
Foundation Slab
Sewer Public Sewer
Water Public
Level or Stories One
Additional Building Outbuilding, Shed(s), Workshop
Construction Status Updated/Remodeled,Termite Clearance
Others
Senior Community No
Tax ID 0310113395
Security Features Carbon Monoxide Detector(s),Smoke Detector(s)
Acceptable Financing Cash, Conventional, FHA, VA Loan
Horse Property Yes
Listing Terms Cash, Conventional, FHA, VA Loan
Financing VA
Special Listing Condition Standard
Read Less Info
Want to know what your home might be worth? Contact us for a FREE valuation!

Our team is ready to help you sell your home for the highest possible price ASAP

Bought with Luciene Silva de Oliveira • ACME Real Estate Company





