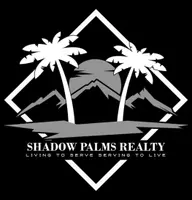$179,900
$179,900
For more information regarding the value of a property, please contact us for a free consultation.
2 Beds
2 Baths
1,344 SqFt
SOLD DATE : 06/27/2025
Key Details
Sold Price $179,900
Property Type Manufactured Home
Listing Status Sold
Purchase Type For Sale
Square Footage 1,344 sqft
Price per Sqft $133
Subdivision The Canyon
MLS Listing ID 25520917PS
Sold Date 06/27/25
Bedrooms 2
Full Baths 2
Construction Status Updated/Remodeled
HOA Y/N No
Year Built 1980
Property Description
MOVE-IN READY & PRICED TO SELL - This 2 Bed / 2 Bath home offering 1,344 square feet of thoughtfully updated living space is perfectly positioned just one block from the clubhouse and main pool, with mountain views from the home's private hedge-lined patio. Recent energy efficient updates include a new HVAC system, including pipes, fittings, and thermostat (2022) and new dual pane (Low-E) windows throughout (2022). The kitchen boasts a new 5-burner Bosch cooktop and dishwasher (2024) range hood, sink, faucet, quartz countertops, as well as cabinets and soft-close drawers (2022). You'll also find new laminate flooring & baseboards throughout the living area and wall-to-wall carpeting in both bedrooms (2022) a remodeled guest bath featuring a new shower with tile walls, glass door, shower head, sink, faucet, toilet, mirror, and lighting. The primary bedroom offers a generously sized walk-in closet and a recently updated ensuite bath featuring 2 separate sinks! This home is being sold furnished (per inventory list). The attached carport provides ample covered parking and extra storage space in the shed with a built-in workbench. The Canyon's amenities include 2 sparkling pools & spas, a welcoming clubhouse, library/card room, billiard room, fitness room, craft room, indoor shuffleboard, and a beautiful multi-function room equipped with a stage and professional-style kitchen, perfect for hosting events. With the clubhouse, main pool, and tennis/pickleball courts just a block away, this home's location in the community is ideal. The proximity to PSP, shopping, restaurants, and all that desert living offers makes this the perfect home for year-round living or a vacation getaway. The Canyon is a beautifully maintained, gated, premier 55+ community. Buyers must be park-approved. A minimum credit score of 750 and proof of income 3 times the monthly space rent of $960 is required. 1 pet is allowed, weighing no more than 20 lbs. Buyers and their agents to verify current space rent fees and square footage.
Location
State CA
County Riverside
Area 336 - Cathedral City South
Building/Complex Name The Canyon
Rooms
Other Rooms Shed(s)
Interior
Interior Features Beamed Ceilings, Breakfast Bar, Ceiling Fan(s), Cathedral Ceiling(s), Separate/Formal Dining Room, Furnished, Walk-In Closet(s)
Heating Central
Cooling Central Air
Flooring Carpet, Laminate
Fireplaces Type None
Furnishings Furnished
Fireplace No
Appliance Dishwasher, Gas Cooktop, Disposal, Microwave, Oven, Refrigerator, Range Hood, Dryer, Washer
Exterior
Parking Features Attached Carport, Covered, Carport, Garage, Tandem
Pool Community, Heated, In Ground, Association
Community Features Gated, Pool
Amenities Available Billiard Room, Clubhouse, Game Room, Lake or Pond, Meeting/Banquet/Party Room, Pool, Pet Restrictions, Recreation Room, RV Parking, Spa/Hot Tub, Tennis Court(s)
View Y/N Yes
View Mountain(s), Peek-A-Boo
Accessibility Grab Bars
Porch Covered
Total Parking Spaces 2
Private Pool No
Building
Faces South
Story 1
Foundation Pier Jacks
Sewer Sewer Tap Paid
Additional Building Shed(s)
New Construction No
Construction Status Updated/Remodeled
Others
Pets Allowed Call, Yes
Senior Community Yes
Tax ID 009704549
Security Features Carbon Monoxide Detector(s),Security Gate,Gated Community,Smoke Detector(s)
Financing Cash
Special Listing Condition Standard
Pets Allowed Call, Yes
Read Less Info
Want to know what your home might be worth? Contact us for a FREE valuation!

Our team is ready to help you sell your home for the highest possible price ASAP

Bought with Bruce Mooberry Coldwell Banker Realty






