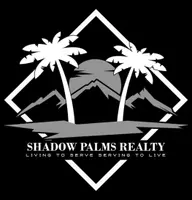$4,335,000
$4,475,000
3.1%For more information regarding the value of a property, please contact us for a free consultation.
4 Beds
6 Baths
6,200 SqFt
SOLD DATE : 06/27/2025
Key Details
Sold Price $4,335,000
Property Type Single Family Home
Sub Type Single Family Residence
Listing Status Sold
Purchase Type For Sale
Square Footage 6,200 sqft
Price per Sqft $699
Subdivision Nellie Gail (Ng)
MLS Listing ID OC25063426
Sold Date 06/27/25
Bedrooms 4
Full Baths 4
Half Baths 2
Condo Fees $182
Construction Status Updated/Remodeled
HOA Fees $182/mo
HOA Y/N Yes
Year Built 1989
Lot Size 0.463 Acres
Property Sub-Type Single Family Residence
Property Description
Nestled on one of Nellie Gail's most prestigious gated cul-de-sac streets, this exceptional custom estate sits on a nearly half-acre flat lot with panoramic views and a commanding presence. A dramatic castle-like façade welcomes you into a warm, contemporary Mediterranean interior with a thoughtfully designed floor plan that blends elegance and comfort.
The grand entry showcases a sweeping staircase and opens to a richly appointed executive office featuring custom built-ins, paneled walls, and a coffered ceiling. A spacious en-suite bedroom on the main level offers flexibility for guests or multi-generational living, positioned conveniently near the second staircase.
The beautifully remodeled gourmet kitchen is a true showstopper, outfitted with a large center island, Sub-Zero built-in refrigerator, beverage center, and top-of-the-line appliances. The kitchen flows seamlessly into an expansive family room with a fireplace, coffered ceilings, and an impressive wet bar—perfect for both entertaining and everyday living.
Upstairs, the luxurious primary suite offers a private retreat with a fireplace, steam shower, sauna, and mountain views. Two additional en-suite bedrooms and a versatile loft/bonus room complete the upper level, providing endless potential for leisure or work-from-home flexibility.
The backyard is a true entertainer's paradise, featuring a covered outdoor lounge area with a fireplace, built-in heaters, and lighting. Enjoy a resort-style pool and spa, built-in BBQ, grassy play area, and captivating views—all in complete privacy.
Location
State CA
County Orange
Area S2 - Laguna Hills
Rooms
Main Level Bedrooms 1
Interior
Interior Features Beamed Ceilings, Wet Bar, Built-in Features, Breakfast Area, Cathedral Ceiling(s), Coffered Ceiling(s), Separate/Formal Dining Room, High Ceilings, Multiple Staircases, Pantry, Quartz Counters, Recessed Lighting, Bar, Bedroom on Main Level, Entrance Foyer, Walk-In Pantry, Walk-In Closet(s)
Heating Central, Solar
Cooling Central Air, Dual
Flooring Carpet, Tile
Fireplaces Type Family Room, Gas, Living Room, Primary Bedroom, Outside
Fireplace Yes
Appliance 6 Burner Stove, Built-In Range, Barbecue, Convection Oven, Dishwasher, Disposal, Microwave, Refrigerator, Range Hood
Laundry Inside, Laundry Room
Exterior
Exterior Feature Barbecue, Lighting, Rain Gutters
Parking Features Door-Multi, Direct Access, Driveway, Garage, Gated, Private, Garage Faces Side
Garage Spaces 3.0
Garage Description 3.0
Pool Heated, In Ground, Private
Community Features Curbs, Horse Trails, Park, Sidewalks
Utilities Available Electricity Connected, Natural Gas Connected, Sewer Connected, Water Connected
Amenities Available Horse Trail(s), Picnic Area, Trail(s)
View Y/N Yes
View City Lights, Hills, Mountain(s)
Roof Type Concrete
Porch Covered, Patio, Stone
Total Parking Spaces 3
Private Pool Yes
Building
Lot Description Back Yard, Cul-De-Sac, Sprinkler System
Story 2
Entry Level Two
Foundation Slab
Sewer Public Sewer
Water Public
Architectural Style French Provincial
Level or Stories Two
New Construction No
Construction Status Updated/Remodeled
Schools
Elementary Schools Valencia
Middle Schools Lapaz
High Schools Laguna Hills
School District Saddleback Valley Unified
Others
HOA Name Nellie Gail
Senior Community No
Tax ID 63621107
Security Features Carbon Monoxide Detector(s),Smoke Detector(s)
Acceptable Financing Cash, Cash to New Loan
Listing Terms Cash, Cash to New Loan
Financing Cash
Special Listing Condition Standard
Read Less Info
Want to know what your home might be worth? Contact us for a FREE valuation!

Our team is ready to help you sell your home for the highest possible price ASAP

Bought with Soheila Shirazi Surterre Properties Inc






